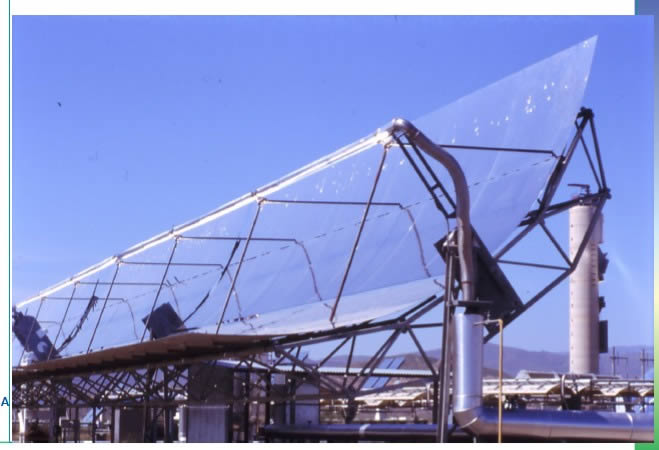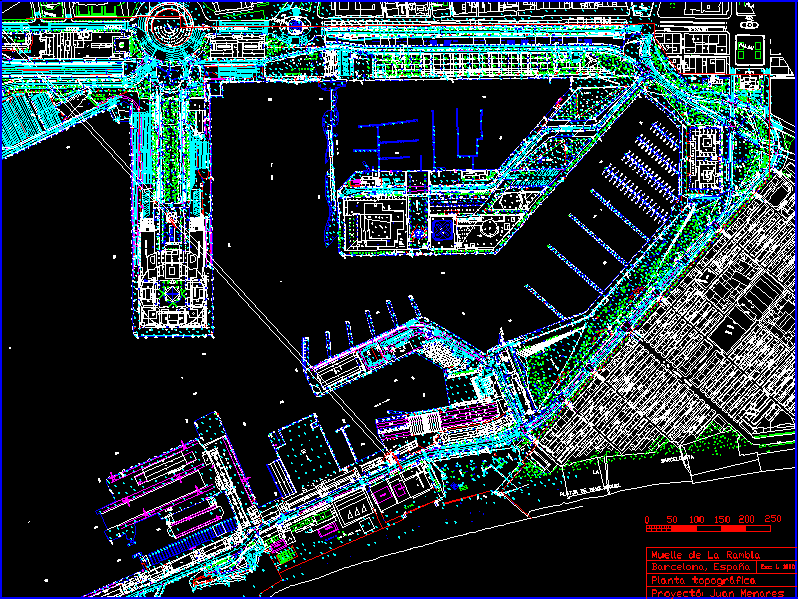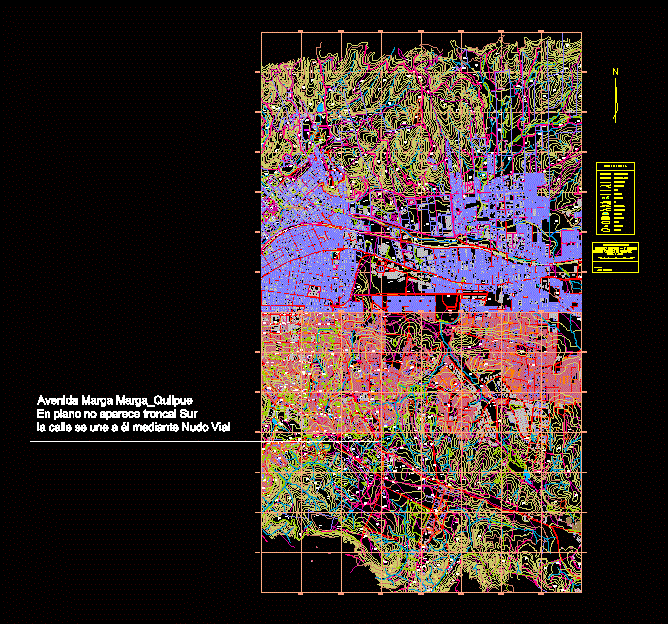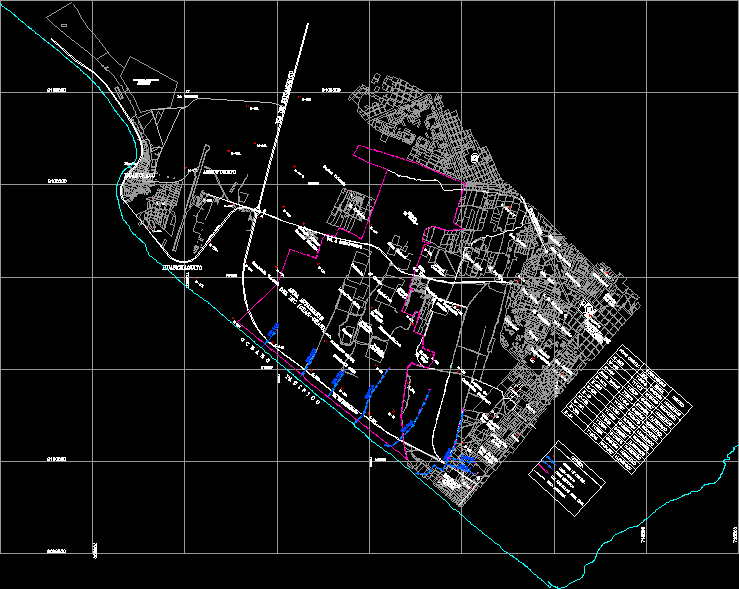Flowline DWG Block for AutoCAD
ADVERTISEMENT
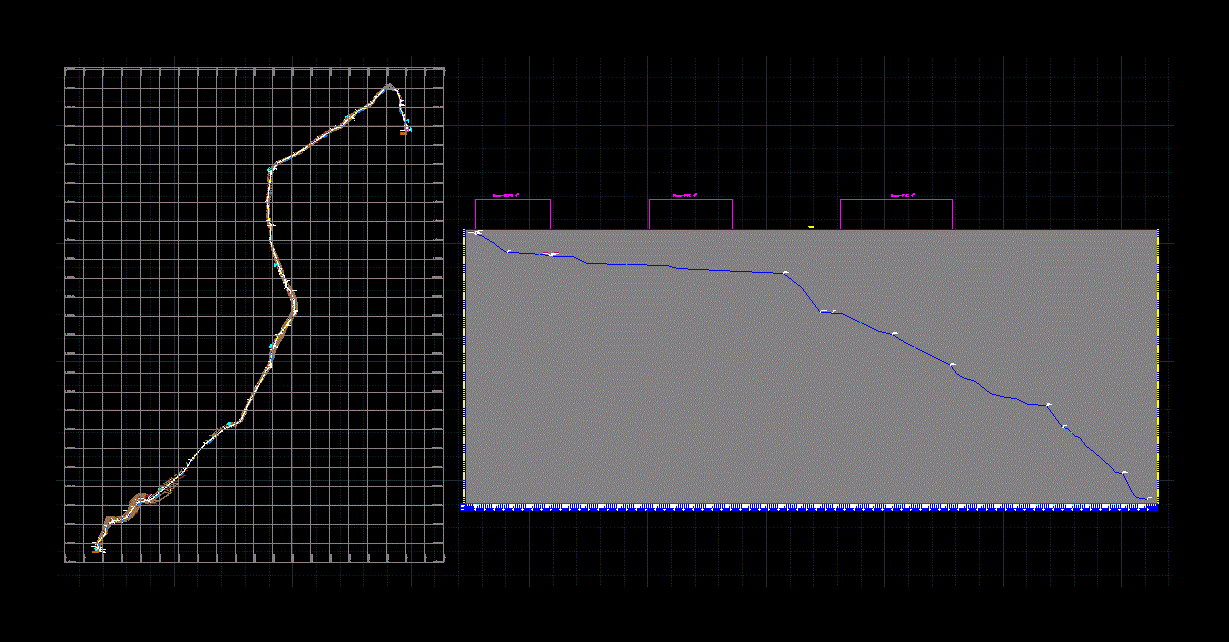
ADVERTISEMENT
Line Drive to Reservoir
Drawing labels, details, and other text information extracted from the CAD file (Translated from Spanish):
canal profile, subgrade level, ground level, alignment, mileage, catchment, spring, desander, mailbox, rocky area, end of the project, spring collection, reservoir, projected, start of the project, date :, scale :, description, date , reviews, approval:, pre – investment study, general plant and longitudinal profile, design :, revision :, coordinator :, chief :, locality:, district:, province:, department:, plant, longitudinal profile, indicated
Raw text data extracted from CAD file:
| Language | Spanish |
| Drawing Type | Block |
| Category | Handbooks & Manuals |
| Additional Screenshots |
 |
| File Type | dwg |
| Materials | Other |
| Measurement Units | Metric |
| Footprint Area | |
| Building Features | |
| Tags | autocad, block, drive, DWG, line, reservoir |
