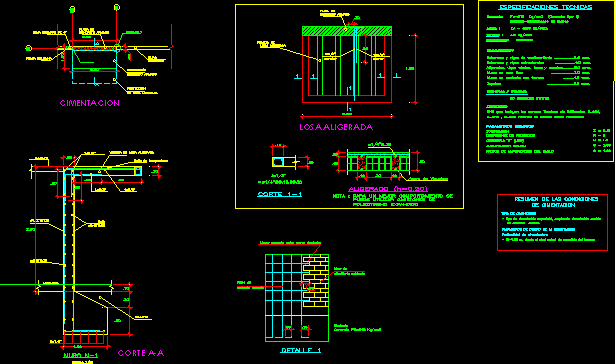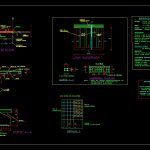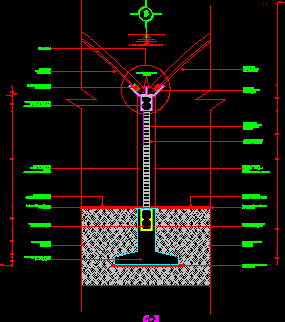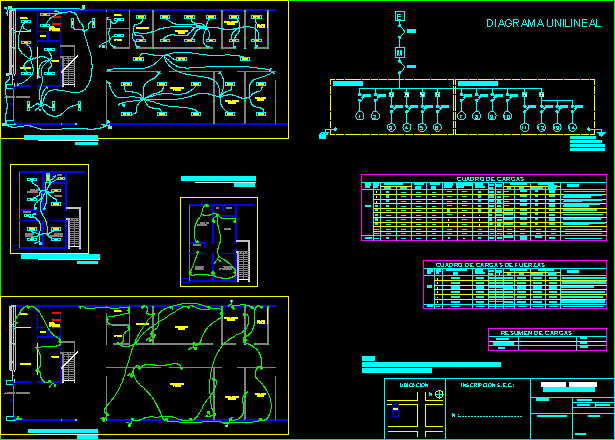Flown With Foundation DWG Detail for AutoCAD

Structures work for amplifying a small enviroment anchored to another structure; with concrete plate in armed concrete foundation and flown lightened slab – Details
Drawing labels, details, and other text information extracted from the CAD file (Translated from Spanish):
tiers in fill, mesh, Specifications according to Peruvian design standard, use two coats of anti-corrosive type, fillet will have a thickness, Use two coats of synthetic enamel., equal minor of the profiles that connects, Its length will be as long as possible., painting, aisc, welding, steel plates profiles, Steel specifications, change of foundation level, high foundation, concrete cyclopean, p. big, foundation, low, plant, plant, shoe detail, var., rest, in beams columns, bending of stirrup, of column, beam, plant, plant, Exterior, n.f.p ind., detail of the foundation, ntn, inside, ntn, n.f.p ind., n.f.p ind., auction of columns, fill concrete between jagged walls, rest, Exterior, inside, detail, concrete, foundation, fill concrete between jagged walls, plate, wall of, reinforced concrete, Existing masonry, plant, plant, plant, nfp., flat roof, alternating, section, reduction coefficient, seismic amplification, category, soil amplification factor, seismic parameters, splices overlaps, walls in free face cms., walls in contact with terrain cms., columns confinement beams cms., beams cms., columns structural beams cms., cms shoes, rnc that include the technical standards of building, earthquake resistant design standards, minimum diameters, zoning, coatings, regulation, ground, concrete: type, overloads: indicated, Technical specifications, in planes, fy steel, scale, Wall, mesh, depth of foundation:, type of foundation, foundations design parameters:, type of foundation using ceding foundation, summary of conditions, of foundation, m. from the current level of the ground surface, foundation, plate, reinforced concrete, Wall, existing, detail, note for better behavior it, steel joists, lightened, cut, plate, reinforced concrete, joist, lightened slab, foundation, cut, lightened slab, reinforced concrete, projection, of lightweight slab, filling, low drain, false column, lower, higher, lightweight slab joist, temperature mesh, You can use cassettes from, expanded polystyrene, of reinforced concrete
Raw text data extracted from CAD file:
| Language | Spanish |
| Drawing Type | Detail |
| Category | Construction Details & Systems |
| Additional Screenshots |
 |
| File Type | dwg |
| Materials | Concrete, Masonry, Steel, Other |
| Measurement Units | |
| Footprint Area | |
| Building Features | |
| Tags | anchored, armed, autocad, base, concrete, DETAIL, DWG, flown, FOUNDATION, foundations, fundament, plate, small, structure, structures, work |








