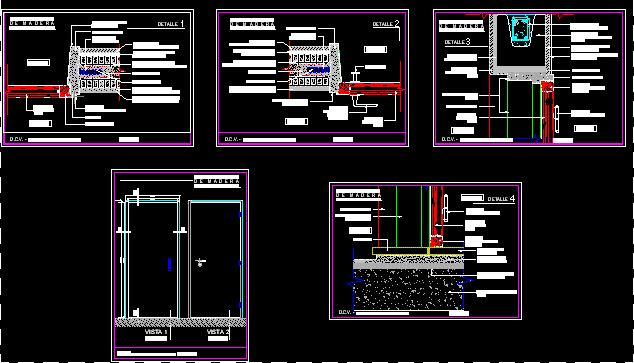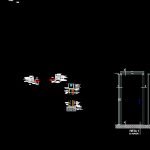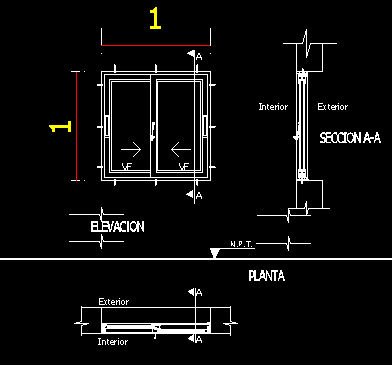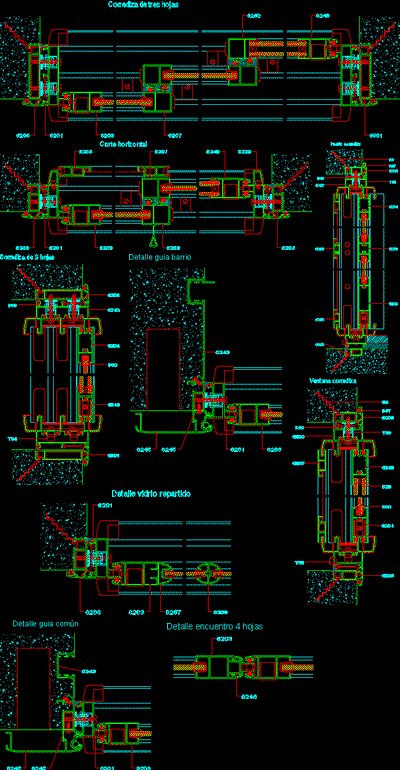Flush Door DWG Detail for AutoCAD

Flush door – Details
Drawing labels, details, and other text information extracted from the CAD file (Translated from Spanish):
fastening clamp, wooden plate door, book type hinge, welding, hinge screw, rubber floor, leveling mass, adhesive, ceramic brick bearing, fixation clamps, greuso or jaharro plaster, fine plaster or lime plaster, insulation . hydro vertical, exterior plaster, monolayer pryectable, long wing hinge, shutter, bent sheet frame, contrag, plastic putty, locker, outside, inside, or n s t r u c c e o n s, chair, arq. h., nottoli, students, monica marcus, natalia reed, gabriela storelli, william porto, marcelo espinoza, leonardo bosco, teacher :, arq. ana rinaldi, dcv, t.p.n., group, vain closing device, d.c.v. -, deplapadoblada, sliding window with shutters, detail, chained beam, bent sheet door, fixed handle, supplement for, fixation of clamp, vertical waterproof insulation, latch, chromed bronze, door plate, solid wood, lintel block ou, bearing brick, wood, exterior door smooth plate, with folded sheet metal frames, top edge, nailed or recessed, hydrofuge insulation hori., hinge for, double contact door, thick plaster or jaharro, double contact door, wall projection, mosaic granitic, seat mortar, externally used, type: cedar
Raw text data extracted from CAD file:
| Language | Spanish |
| Drawing Type | Detail |
| Category | Doors & Windows |
| Additional Screenshots |
 |
| File Type | dwg |
| Materials | Plastic, Wood, Other |
| Measurement Units | Metric |
| Footprint Area | |
| Building Features | |
| Tags | autocad, DETAIL, details, door, DWG, flush |








