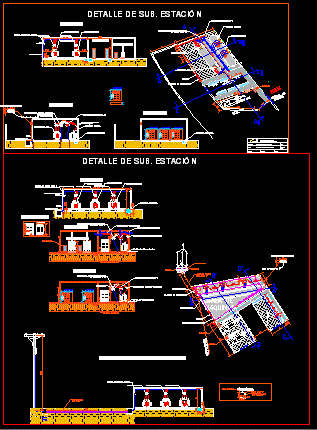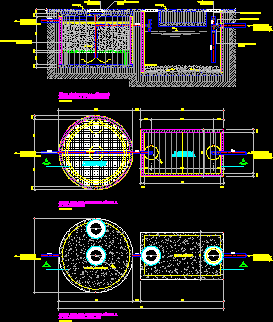Flush Wood DWG Detail for AutoCAD
ADVERTISEMENT

ADVERTISEMENT
Detail of Staircase timbers
Drawing labels, details, and other text information extracted from the CAD file:
typical, vert., vert. support, hor. support, column, stairs framing elevation, sc:, beam, screws threaded, with washer nut, o.c., beam support, beam, o.c., hor. support, typ., wood platform, steps, o.c., typ., step support, typ., typ., vert. support, steps, typ., typical, o.c., typ., typical, vert., typical, typ., vert., mid. landing, vert., typical, hor. support, steps, hor. support, april
Raw text data extracted from CAD file:
| Language | English |
| Drawing Type | Detail |
| Category | Stairways |
| Additional Screenshots |
 |
| File Type | dwg |
| Materials | Wood |
| Measurement Units | |
| Footprint Area | |
| Building Features | |
| Tags | autocad, degrau, DETAIL, DWG, échelle, escada, escalier, étape, flush, ladder, leiter, staircase, stairway, step, stufen, treppe, treppen, Wood |








