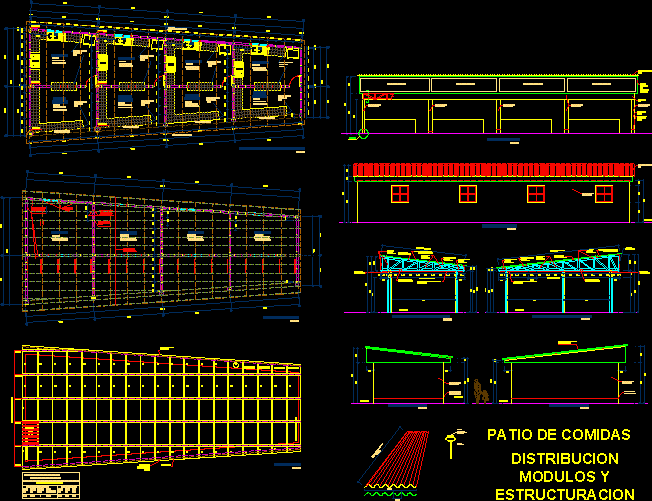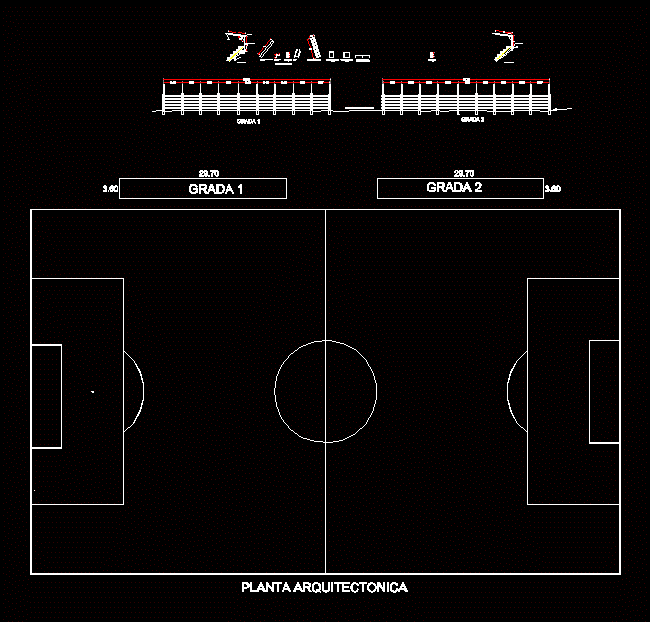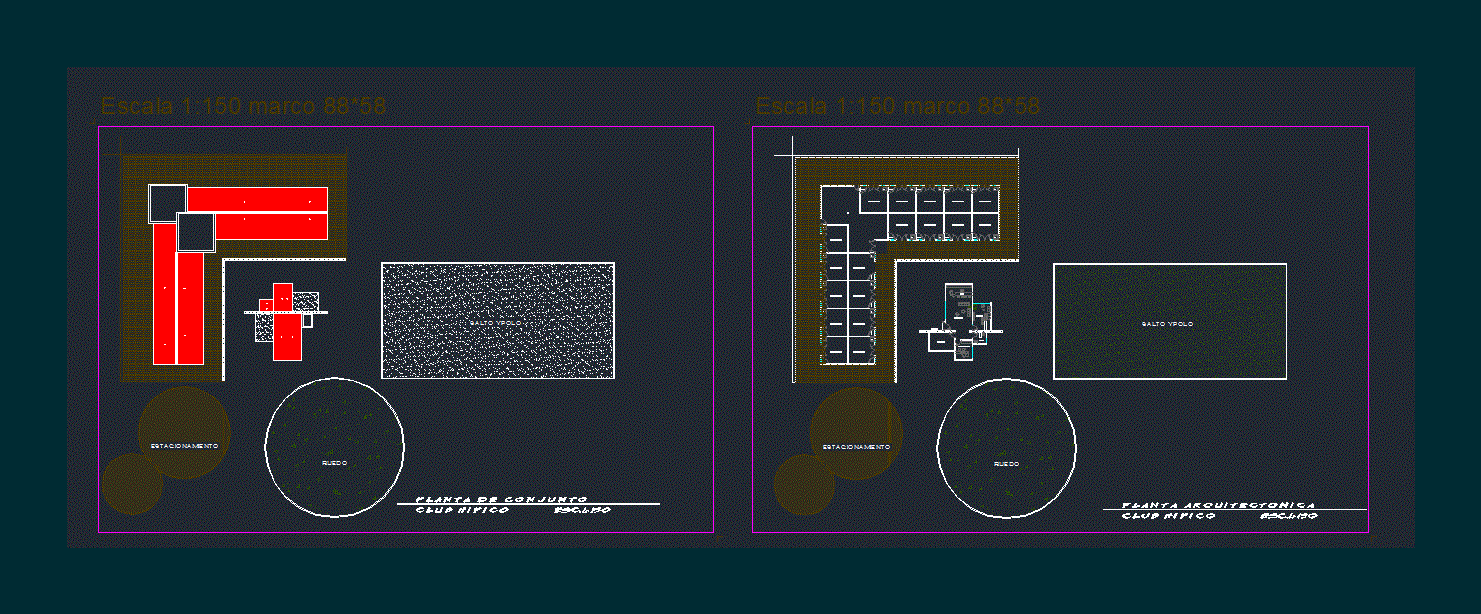Food Court DWG Detail for AutoCAD

Design of a food court, with module sales and construction details, the design features a main courtyard and 8 modules with care and kitchen area for food sales.
Drawing labels, details, and other text information extracted from the CAD file (Translated from Spanish):
room, sports field, pool, entrance, terrace, free area, nm, print points:, configured in each layer., tirafon, food court, floor: laja natural gray run, garden-grass, projection of cantilever, ceramic celima , attention, area of, typical plant – distribution of modules, main elevation, beam projection, roof structure, metal parante, superboard plate, interior and exterior :, tijeral, projection, tijeral projection, structure left side view, large plate red wave, parante, diagonal, struts, upper rope, lower rope, omega channel, see detail, ceiling – superboard plate, for ceiling fixation, right side structure structure, ceiling plant, wall projection, omega channel shafts , length, width, thickness, weight, product measurement, area, useful measurements, plate length, right side view, left side view, plastic cap, spindle :, washer and, rear elevation, plate: straight, finished floor, rail , matte finish vencelatex, iron, center for layout, tympanum, large red wave plate, characteristics:, profile and rail detail, partitions, fixing elements, to fix the plate on, structure of metal profiles., to fix metal profiles, parante on metallic slab, to fix rail to concrete floor, enamel paint – colors of kitchen and bathrooms, description:, intermixable among themselves, achieving a greater range of tonalities., formulated with high quality synthetic resins., presenting good adhesion and easy broaching, plate, straight, code, length, width, thickness, mm., application, exterior and interior walls, ceiling, additional profile to hold plate, superboard, distribution of fixings of superboard plate on metal frame, screw superboard, profile metal, detail gasket with metal profile, clip casom in vertical union with lips of the parante, fold, cut, rail clip, – visible joint – cut aa, false sky, prantes, floor: slab run, safety yellow – gray
Raw text data extracted from CAD file:
| Language | Spanish |
| Drawing Type | Detail |
| Category | House |
| Additional Screenshots |
 |
| File Type | dwg |
| Materials | Concrete, Plastic, Other |
| Measurement Units | Metric |
| Footprint Area | |
| Building Features | Garden / Park, Pool, Deck / Patio |
| Tags | aire de restauration, autocad, construction, court, Design, DETAIL, details, dining hall, Dining room, DWG, esszimmer, features, food, food court, lounge, main, module, praça de alimentação, Restaurant, restaurante, sala de jantar, sales, salle à manger, salon, speisesaal |








