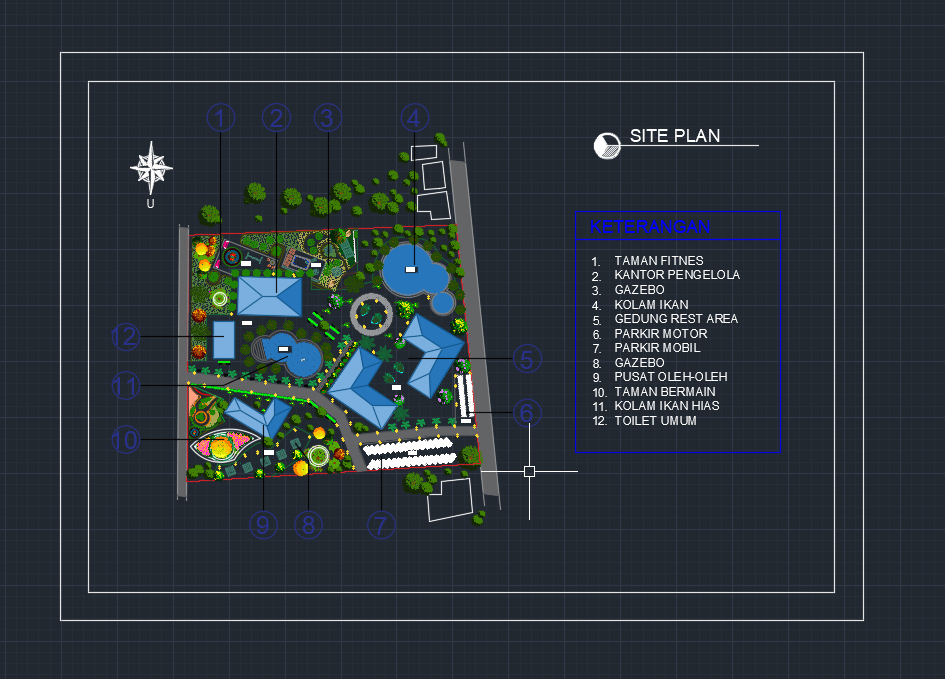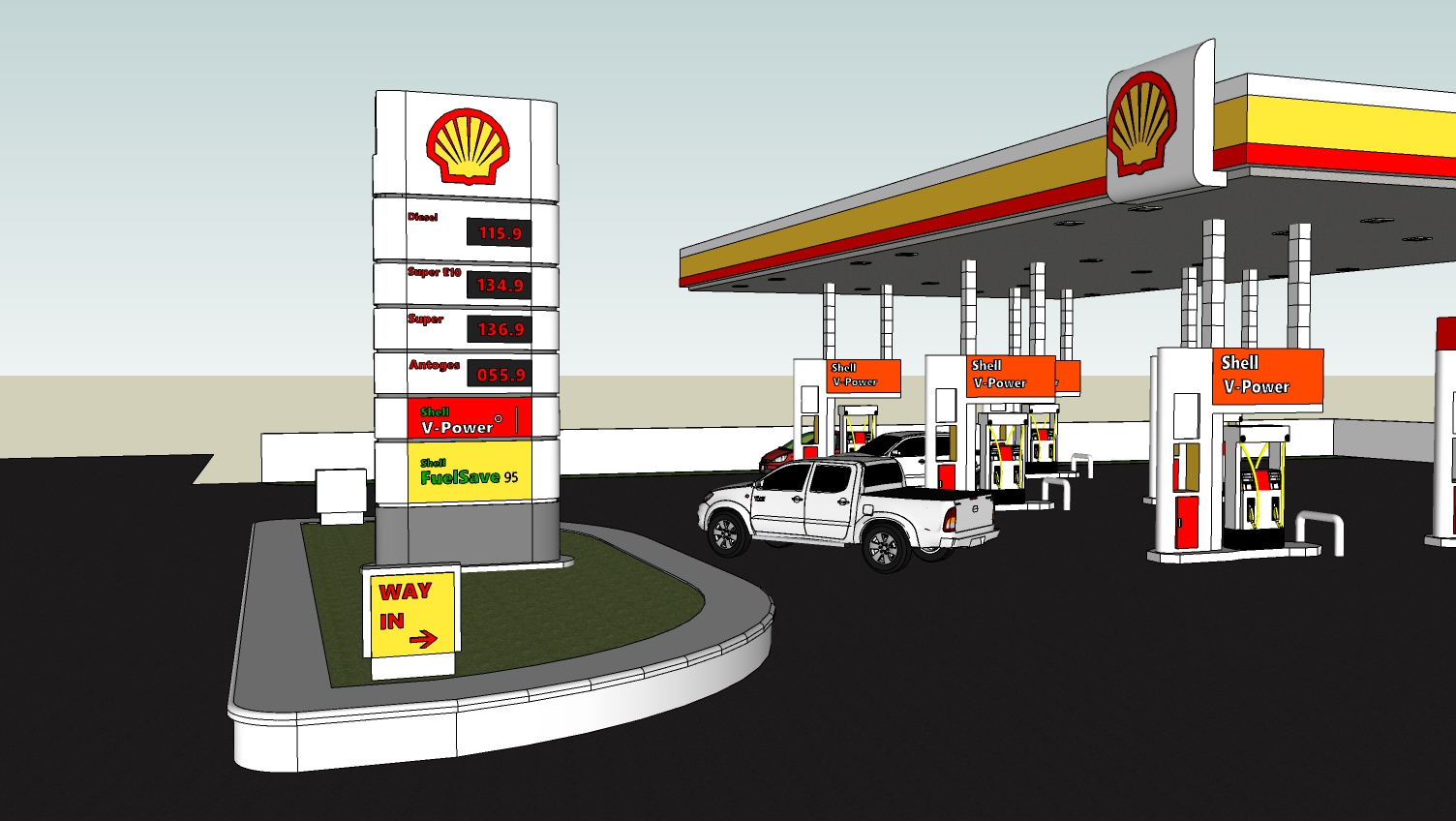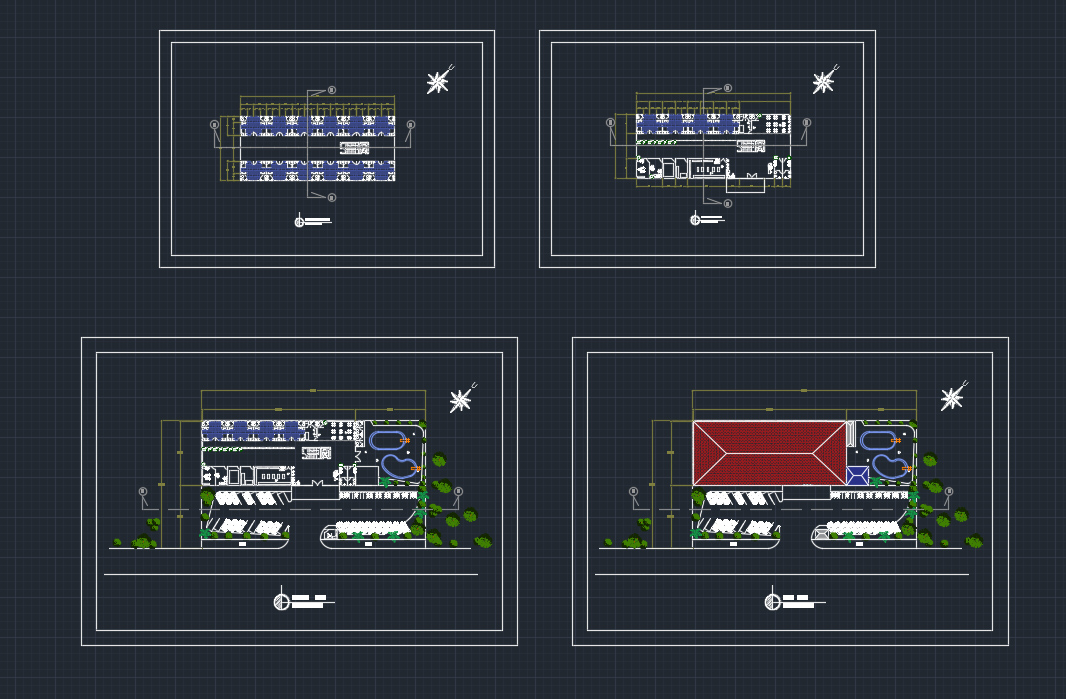Choose Your Desired Option(s)
×ADVERTISEMENT

ADVERTISEMENT
food court site plan
| Language | English |
| Drawing Type | Plan |
| Category | Blocks & Models |
| Additional Screenshots |
 |
| File Type | dwg, Image file |
| Materials | Aluminum, Concrete, Masonry, Moulding, Steel, Wood, Other |
| Measurement Units | Metric |
| Footprint Area | 250 - 499 m² (2691.0 - 5371.2 ft²) |
| Building Features | Pool, Parking, Garden / Park |
| Tags | #architecture plan #food court #site plan #architecture #architect #modern #Garden |
ADVERTISEMENT
Download Details
$1.50
Release Information
-
Price:
$1.50
-
Categories:
-
Released:
March 3, 2022
Same Contributor
Industry Site Plan
$10.00
Featured Products
LIEBHERR LR 1300 DWG
$75.00








