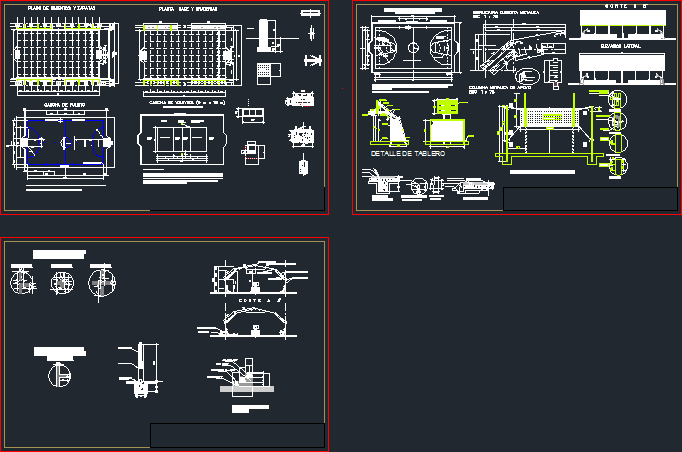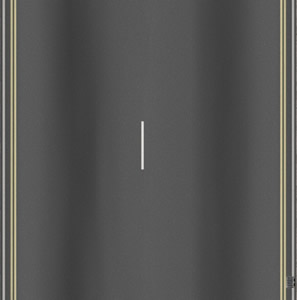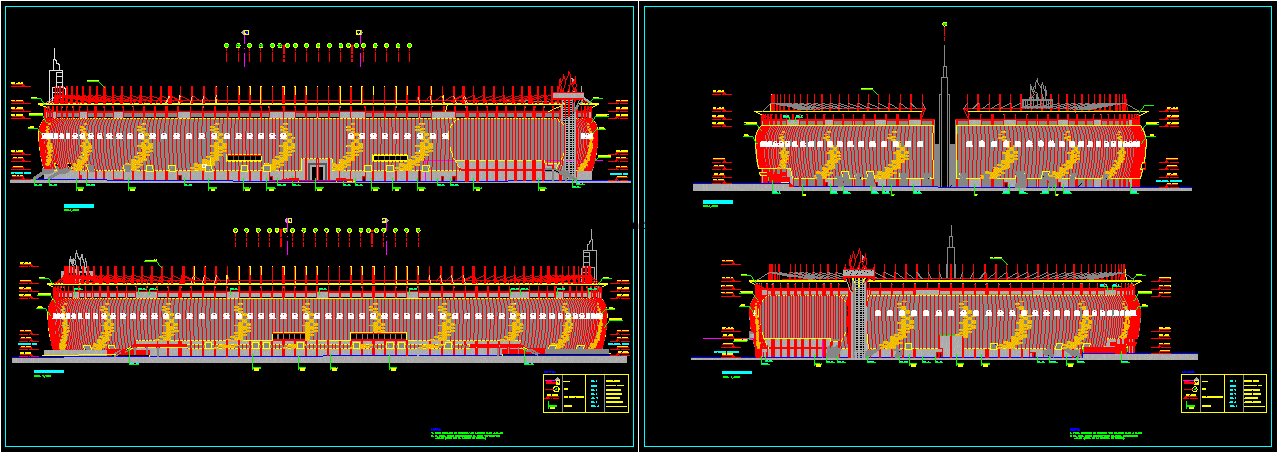Football Court DWG Detail for AutoCAD

Details bleachers; bows
Drawing labels, details, and other text information extracted from the CAD file (Translated from Spanish):
reinforced concrete botaguas, according to detail, fake plaster sky, with lacrimal, over waterproofing, pei iv type ceramic floor, stone and cement subfloor, hº cº overhang, hºsº die, embedded in the base of the drainpipe, Reinforced, finished floor level, knob type plate, hardwood beam,. . foundation plane. ., bath, main elevation, cut aa ‘main elevation, flat roof, flat roof, block type I, block type II, bathroom battery, block built, wall hºcº, foundations of hºcº, portico axis, union truss – column , section d – d, plant, column axis, union column – foundation, vents in base plate, anchor bolts, portico column, shoe armor, welded joint, truss, folder hº, stone apple, asphalt cement or tar, plastoformo, compacted earth, apple stone soladura, detail a, detail b, detail c, olympic mesh, substitution zone, band line, penalty area, penal point, second penalty, midfield line, goal line, plot , shoe of hºaº, stone welding, aa cut, of faith mesh, manibela of faith, sure, gear of tester, washer with central bearing, pin of faith, detail d, detail ce, detail of poles of volleyball, field of fulbito , post, zana, substitution, zone, attack, defensive zone, serve, free zone, scorer’s table, substitution carrot, libero, note.- volleyball net is not included, end the band has a perforation through which a rope passes to tie the posts and keep the top of the tense network., base plant and bleachers, foundation plane and footings, lateral elevation, gutters and downspouts, calamine ridge, relief slab of hºaº, wall of hºcº, metal support column, metallic roof structure, neutral zone, basket , basket area, two points, team bench zone, basket area three points, technical specifications., detail a – b, detail strips for, basketball court, detail strips for, volleyball court, detail, anchor h º aº, detail of field, detail of board, dilation, detail of, cordon, finished floor, wooden board, platform, metal ring, detail of board, detail graderias
Raw text data extracted from CAD file:
| Language | Spanish |
| Drawing Type | Detail |
| Category | Entertainment, Leisure & Sports |
| Additional Screenshots |
 |
| File Type | dwg |
| Materials | Concrete, Wood, Other |
| Measurement Units | Imperial |
| Footprint Area | |
| Building Features | |
| Tags | autocad, bleachers, bows, court, DETAIL, details, DWG, football, football field, projet de centre de sports, sports center, sports center project, sportzentrum projekt |








