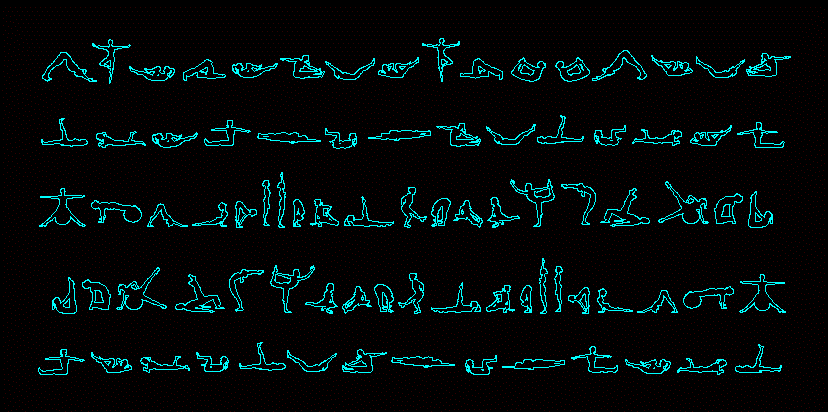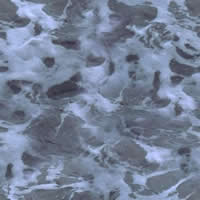Football Field Fast(Futbolito) DWG Detail for AutoCAD

TWO COURTS 14.00 metrosWIDE BY 29.00 metros LONG EACH ONE; WITH CONCRETE FLOOR ARTIFICIAL GRASS COVERED.THE COMPLEX HAS 18 PARKINS FOR VEHICLES; 2 DRESSING BY COURT;SPACES FOR BOTH FIELD STANDS ;OFFICE AREA AND PUBLIC BATHROOMS. INCLUDE ELECTRICAL SYSTEM FOR NIGHT GAMES AND PERIMETRAL FENCE IN CONCRETE BLOCK ANS SCREEN TO PREVENT THE BALL OUT. ARQUITECTONIC AND STRUCTURAL DETAILS.
Drawing labels, details, and other text information extracted from the CAD file (Translated from Spanish):
scale, assembly plant, channel rainwater, tank, elevated, future, cistern, sanitary area, banking, office, parking lot, zapata corrida masonry, masonry, foundation, npt, wall, concrete, for mesh poles, for courts, ad, concrete, sand bed, mat. select, detail floor slab, register box, pipe, repello and, polished, and rings, brick, rafón, cane, media, sidewalk, acerainterior, property limit, dressing room, bleachers, entrance, institute evangelico, virginia sapp, second entrance, colonia bolivar, neighborhood el, third entrance, manchen, west, east, south, north, towards manchen, project :, courts, fast soccer courts, plant assembly, content :, scale :, location :, owner :, Approved :, date :, ing. melvin rivera, leaf, location plant, i n d i c e, according to foundation plan, hg tube protruding from wall, plant assembly, col. bolivar, tegucigalpa m.d.c., lic. roberto aguiriano, fast soccer fields, foundation plant, wood office, wooden poles, building plant, power plant, general electric plant, general control panel, mercury lamp, wall lamp, pole lamp, pole of the enee , signpost fields, towards colony simon bolivar, towards cobras, buffet, chajtur and, associates, chiu, restaurant, exist., soccer fields, fast, short – ckt of protection – proy., various pole to ground proy., lightning rod of protection proy., retained simple existing, existing secondary line, review: ing. mario avilez
Raw text data extracted from CAD file:
| Language | Spanish |
| Drawing Type | Detail |
| Category | Entertainment, Leisure & Sports |
| Additional Screenshots |
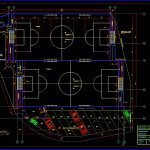 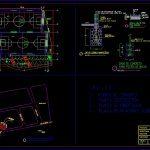 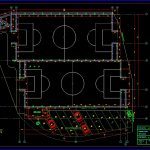  |
| File Type | dwg |
| Materials | Concrete, Masonry, Wood, Other |
| Measurement Units | Metric |
| Footprint Area | |
| Building Features | Garden / Park, Parking |
| Tags | artificial, autocad, basquetball, concrete, court, courts, covered, DETAIL, dressing, DWG, feld, field, floor, football, golf, grass, long, sports, sports center, voleyball |



