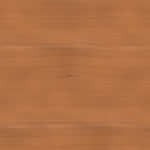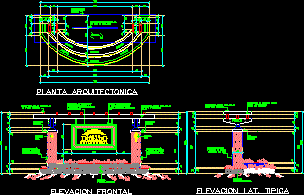Football Stadium Is Born DWG Block for AutoCAD

FOOTBALL STADIUM. Floor
Drawing labels, details, and other text information extracted from the CAD file (Translated from Spanish):
bathrooms, camarin, showers, access, men, ladies, celima ceramic floor, ovalin boy sanitary clover white color, partition wall of white aluminum, galvanized iron drain gutter, cadet urinal sanitary clover white color, dump, toilet, toilet top- pieceflux with fluxonometric valve sanitary white club, ticket office, soccer stadium, bleachers, projection of arch beams, mts., projection of steel beam, polycarbonate roof projection, projection of steel viguas, wooden ceiling projection, camamerin of the stadium, camamerin of the sports center, deposit, machine room, room of chlorination, sidewalk, ss.hh., room of guardian, area of elevated reservoir, metalic door, distribution, date :, sheet :, plane of, scale :, specialty :, plane :, cad., district, province, department, location:, architectural, project, project: ica – peru, architecture, good faith, born, ica, designer:
Raw text data extracted from CAD file:
| Language | Spanish |
| Drawing Type | Block |
| Category | Entertainment, Leisure & Sports |
| Additional Screenshots |
 |
| File Type | dwg |
| Materials | Aluminum, Steel, Wood, Other |
| Measurement Units | Imperial |
| Footprint Area | |
| Building Features | |
| Tags | autocad, block, court, DWG, feld, field, floor, football, projekt, projet de stade, projeto do estádio, sports, stadion, Stadium, stadium project |






