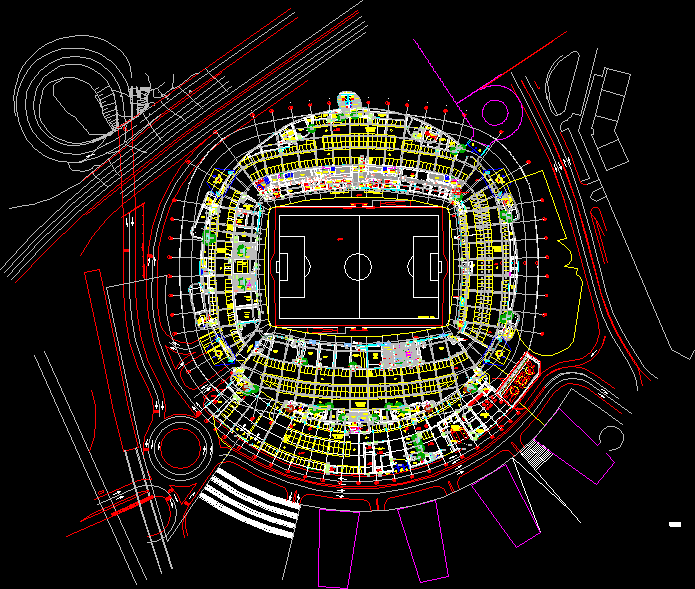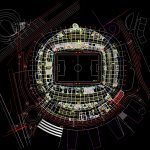Football Stadium DWG Block for AutoCAD

Parking and more
Drawing labels, details, and other text information extracted from the CAD file (Translated from Portuguese):
type, trucks, bus, water, warehouse, reserved, parking, storage, cam. cf, reservoir, member, fund, vip, g. radio, interviews, support area for radio operators, support area for tv operators, anti-doping, control, medical, circulation, is, coach room, delegate, game, referees, referees, women. , football office, football department, gym, reception, camera, outdoor grill, outdoor grill, masonry zone, to be defined, cf chamber, first aid, drainage, vent. cf, security and control, technical zone, z. technical, camara, cam, police facilities, players, house, grill area, grill area, intumescent grill, gex, gint, negative, fan club, familias, staff room, stadium, instruction, photographers’ room, cam. dark zone, park, solid waste, – zone of falling pipes, – circulation zone, electric sub-station, transformation station, cold collectors, heat collectors, tri-refrigeration, thermal power station, gas, will define, zone to approve by the design of structures, showers, sauna, hydromassage, main trainer, assistant coaches, professional, dressing room, dressing room, massages, sanitary installations, sanitary facilities, washer, turkish bath, tank, zone of massage, negative entrance, ceiling type c, massage, national university jorge basadre grohmann, workshop of design iv, diego rivers velasquez, arq. orihuela, arq. salamanca, arq. neyra, arq. tinajeros, plant stadium, faculty of architecture urbanism and arts, teachers :, student :, topic :, course :, code:
Raw text data extracted from CAD file:
| Language | Portuguese |
| Drawing Type | Block |
| Category | Entertainment, Leisure & Sports |
| Additional Screenshots |
 |
| File Type | dwg |
| Materials | Masonry, Other |
| Measurement Units | Imperial |
| Footprint Area | |
| Building Features | Garden / Park, Parking |
| Tags | autocad, block, court, DWG, feld, field, football, parking, projekt, projet de stade, projeto do estádio, stadion, Stadium, stadium project |






