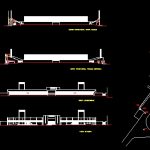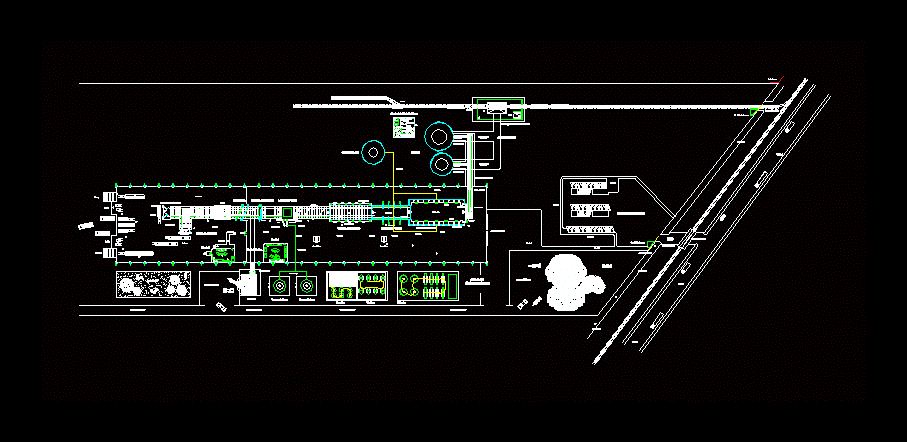Football Stadium DWG Full Project for AutoCAD
ADVERTISEMENT

ADVERTISEMENT
Small stadium project 3,000 sites
Drawing labels, details, and other text information extracted from the CAD file (Translated from Portuguese):
pa rises male bathroom female bathroom circulating hall box office diner diner ratchets rattan hall hall wc male wc arbitration dressing room players projection bleachers projection beam projection marquee field depot female wc descents stateroom press cross-cut ramp access cross-section tribune press, longitudinal section, external view, floor level tribune, cmu, cca, ccampo, cce, post, implantation, tribune, projectors, electronic scoreboard
Raw text data extracted from CAD file:
| Language | Portuguese |
| Drawing Type | Full Project |
| Category | Parks & Landscaping |
| Additional Screenshots |
 |
| File Type | dwg |
| Materials | Other |
| Measurement Units | Metric |
| Footprint Area | |
| Building Features | |
| Tags | amphitheater, autocad, DWG, football, full, park, parque, Project, recreation center, sites, small, Stadium |








