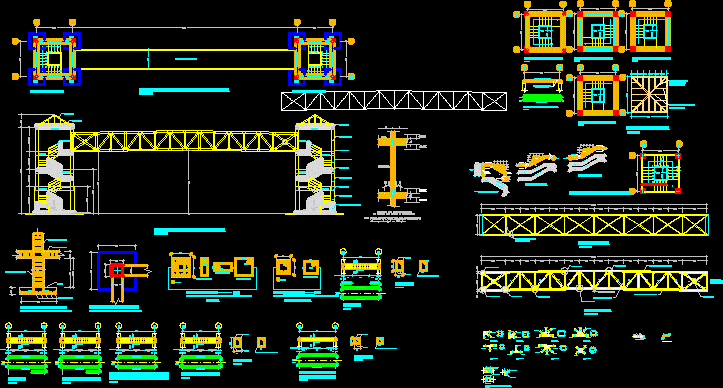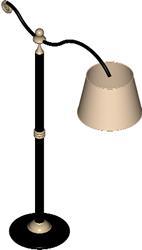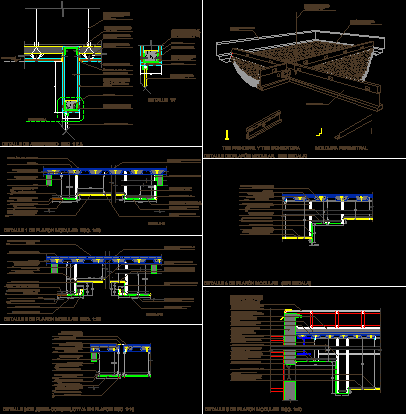Footbridge Project DWG Full Project for AutoCAD

Footbridge Project – Details
Drawing labels, details, and other text information extracted from the CAD file (Translated from Spanish):
work:, engineer, roof slab slabs, San Cristóbal municipality, sector la chucuri, digitized by:, surveyor, date:, scales:, ing. luis florez, contains:, archive:, may, indicated, slab of losacero, plane no., structure of the, ing. luis florez, municipality, type of work, year, specialty, details, The welding used in the connections of the reinforcement must be of the type of a minimum thickness applied along the entire edge of the profile in contact with the gusset plate. the steel of the metal profiles use must possess a f and fu, concrete steel fy, cm., see detail, upper cord upn, vertical upn, see detail, bottom cord upn, see detail, upn upn, upn, detail, upn, upn, detail, upn, detail, upn, detail, upn, detail, upn, detail, upn, upn, detail, lig., lig., lig., lig., levels, stirrups, cut, scale:, as sup., as inf, its T., scale:, stirrups, cut, scale:, as sup., as inf, its T., scale:, as sup., as inf, its T., scale:, as sup., as inf, its T., scale:, as sup., as inf, its T., scale:, as sup., as inf, its T., scale:, stirrups, cut, scale:, its T., cms., cm., beam, v., cm., cms., cm., its T., cm., its T., cm., scale, starter ramp ground floor, scale, intermediate arrival ramp, scale, intermediate start ramp, m. cms., m. cms., cm., m. cms., cm., side, scale, contraflecha cm., beam, cms., details support plate of the truss, cms., griddle, griddle, longitudinal cut, cross-section, view on floor, distribution electrowelded mesh, structural steel sheet, type steel gauge, concrete, typical losacero section, access slab the gangway, cms., solid slab cms., cms., steel coming from ladder slab, roof slab detail, scale:, structural tube straps, lead, in plant, scale, of the truss, bracing lower angles mm, go., go., v.t., plant module level, go., plant module level, mezzanine, beam, mezzanine, its T. m. cm., Stirrup detail on stairs, access slab the gangway, diagonal frame, structural tube, lead, tube, level, tube, level, foundations plant footbridge long. m., scale:, v., v., v., plant module, Steel slab cm., longitudinal cut of the structure, scale:, beams, columns, beams, columns, beams, columns, beams, columns, slab staircase ground floor, scale, foundation plant, scale, foundation cut, pedestal, minimum, shoe, v., column, cm., scale, column detail, scale, column detail, level, beam, column, of nodes in beams columns, Note: for the columns place in the shaded area stirrups, confinement detail, half of the separation indicated in the detail of, for the beams see the exploded view., work:, engineer, beams details, San Cristóbal municipality, sector la chucuri, digitized by:, surveyor, date:, scales:, ing. luis florez, contains:, archive:, may, indicated, cut cutting of, plane no., foundation plant, ing. luis florez, municipality, type of work, year, specialty, the beams of the right module are symmetrical to the left taking into account that those belonging to axis number one equals four that those belonging to the number axis are equivalent to
Raw text data extracted from CAD file:
| Language | Spanish |
| Drawing Type | Full Project |
| Category | Construction Details & Systems |
| Additional Screenshots |
 |
| File Type | dwg |
| Materials | Concrete, Steel |
| Measurement Units | |
| Footprint Area | |
| Building Features | |
| Tags | autocad, details, DWG, full, Project, stahlrahmen, stahlträger, steel, steel beam, steel frame, structure en acier |








