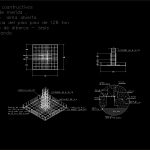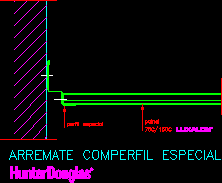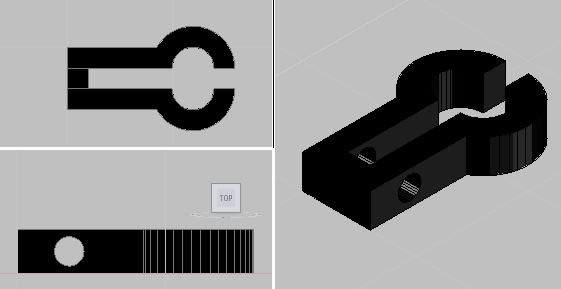Footing Details DWG Detail for AutoCAD
ADVERTISEMENT

ADVERTISEMENT
Detail footing at steel structure in calcareous floor – 128 Ton.
Drawing labels, details, and other text information extracted from the CAD file (Translated from Spanish):
Detail of collector iron scale, Details cosntructivos city of merida slabs of open soul resistance of the floor floor of ton project of pool thesis israel aranda, Detail celotex type joint, Reinforced concrete with, in both ways, Anchorages, Rods, Shoe, natural terrain, Shoe of, natural terrain, Healthy rock, Rod cm, Stirrups cm, Npt, Open soul column, concrete floor, Celotex joint, retaining wall, Stirrups cm
Raw text data extracted from CAD file:
| Language | Spanish |
| Drawing Type | Detail |
| Category | Construction Details & Systems |
| Additional Screenshots |
 |
| File Type | dwg |
| Materials | Concrete, Steel |
| Measurement Units | |
| Footprint Area | |
| Building Features | Pool, Car Parking Lot |
| Tags | autocad, base, DETAIL, details, DWG, floor, footing, FOUNDATION, foundations, fundament, steel, structure, ton |








