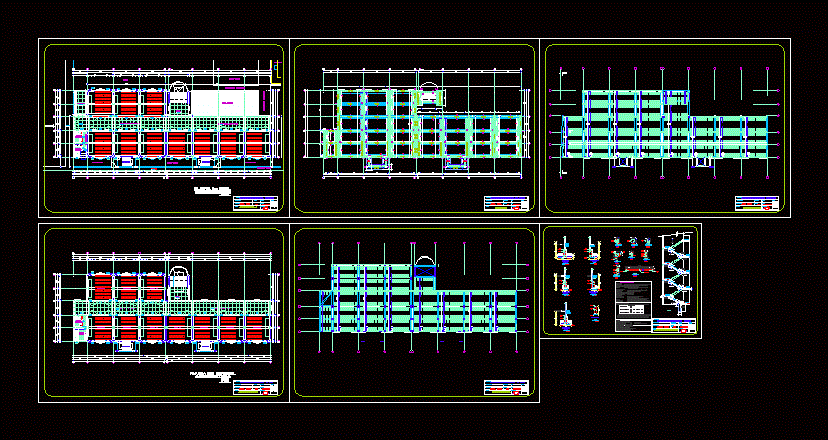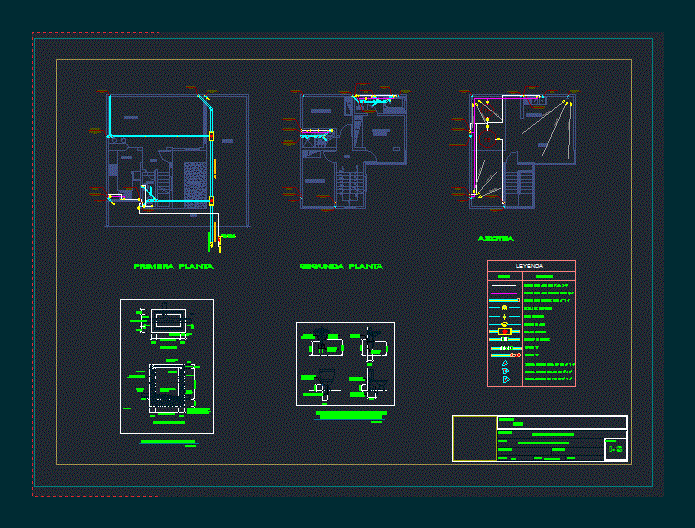Footing Low Walls DWG Detail for AutoCAD
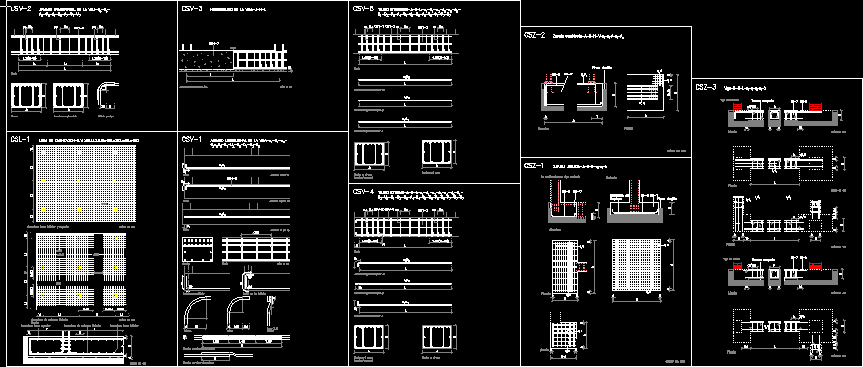
Footing low walls -Several details
Drawing labels, details, and other text information extracted from the CAD file (Translated from Spanish):
filling, firm, armor, cross, longutudinal, armor, meeting detail, reinforced concrete, natural terrain, of concrete in mass, dimensions in cm, plant, section, low shoe, dimensions in cm, lower reinforcing armor, bottom base armor, lower reinforcing armor, upper base armor, plant, lower reinforcing armor, upper lower base frame, dimensions in cm, dbas, dimensions in cm, slab, longitudinal assembly of the, section, dimensions in cm, lower armor ai, raised, upper armor, raised, raised, skin armor ap, anchor with a bent, anchor with two bent, raised, splice by overlap of two bars, splice by overlap of a bar, bent, pin, grifado, tag, Transverse armed, fences, raised, complementary armor, doubled overlap, concreting of the, concreting joint, dimensions in cm, sheet, section, raised, section in the vain, section in support, transverse reinforcement, longitudinal reinforcement as, longitudinal skin armor ap, lower longitudinal reinforcement ai, section, raised, section in the vain, section in support, transverse reinforcement, longitudinal reinforcement as, longitudinal skin armor ap, lower longitudinal reinforcement ai, plant, dimensions in cm, plant, shoe, centered, firm chosen, cleaning, concrete, of medianeria with centered beam, section, shoe, dimensions in cm, plant, section, firm chosen, ibi, ibi, ibs, ibi, compact ground, centering beam, tied beam, dimensions in cm, plant, raised, ibi, ibs, ibi, ibi, axb, filler, dimensions in cm, raised, firm chosen, natural terrain, axb, filling, firm, armor, cross, longutudinal, armor, meeting detail, reinforced concrete, natural terrain, of concrete in mass, dimensions in cm, plant, section, low shoe
Raw text data extracted from CAD file:
| Language | Spanish |
| Drawing Type | Detail |
| Category | Construction Details & Systems |
| Additional Screenshots |
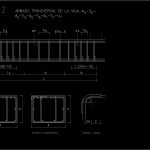 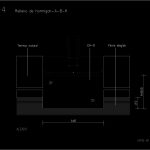 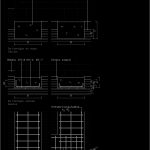 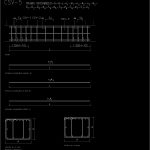 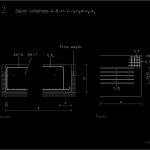 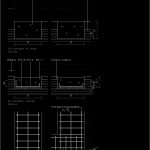 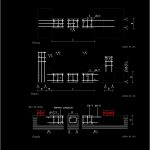 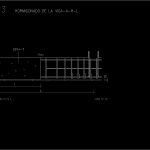 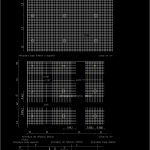 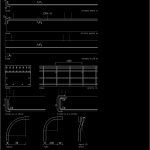 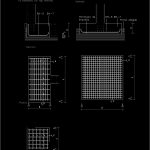 |
| File Type | dwg |
| Materials | Concrete |
| Measurement Units | |
| Footprint Area | |
| Building Features | |
| Tags | autocad, base, DETAIL, details, DWG, footing, FOUNDATION, foundations, fundament, walls |



