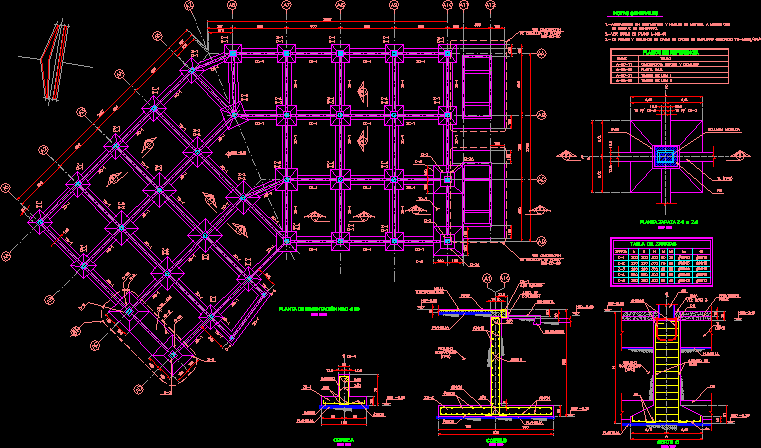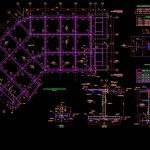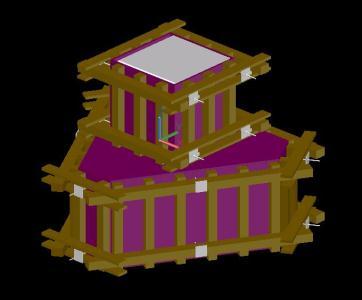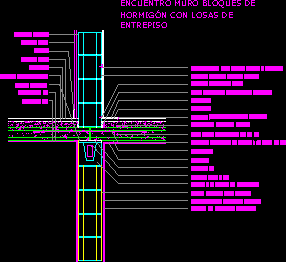Footings For Foundation DWG Block for AutoCAD

foundation for building 3 levels, based on isolated footings and beams league. For office use.
Drawing labels, details, and other text information extracted from the CAD file (Translated from Spanish):
axis, graphic scale, mts., coordinated ing. edgar castro santiago, arq review Joaquín Díaz Careaga, fernando zúñiga houses, David project a. Alvarez caves, approved ing. josé luis rubio rámirez, construction firm s.a. of c.v., arturo reséndiz díaz, drawing, bruno traven nº col. general c.p. tel., construction firm s.a. of c.v., lopez gaona, arq. Francisco, lopez gaona, arq.francisco, alday s., ing. ignacio, chávez minjares, arq. Alfred, for review comments, low level, architectural, low level, first name, value, level, ndc foundation plant, plant shoe, esc., metal column, reference plans, key, title, dice, cut, esc., ndc, cut, esc., template, shoe table, shoe, anchors, dimensions in centimeter levels in less than, otherwise indicated., General notes, see notes in plane, expansion meeting, firm, template, cut, esc., welded Mesh, ndc, cuts details, low level, league links, trabes of league ii, esc., sidewalk, Garrison, projection, ndc, nsl, compacted fill, template, firm, In concrete filled with crates, concrete will be used, armed with, dice, box, see note, ndc, see ladder foundation in plane, see ladder foundation in plane, rev., description, general management of real estate maintenance, Council of the Federal Judiciary, supervision, draft, coordinator, vice principal, draft, managing Director, project director, engineering, vice principal, date, draft, do not. of project, scale, flat, date, do not. plan, review, mor., construction of the headquarters seat of the judiciary of the federation, lake boulevard no. Colonia Villas Delegation Miguel Morelos., This as well as its contents are property of the judicial power of the federation so it can not be copied to be partially reproduced partially for another purpose than the one specifically allowed by the general direction of real estate maintenance of the council of the federal judiciary., indicates type of cut, indicates plane number, indicates detail, general court transv. long, cut by facade, specifications notes, dimensions apply to the drawing, The measures should be, verified on site by the company, contractor, detail drawings specific detail, governs the general plan, flat is complemented with, particular specifications, quality of materials., Dimensions are given in, except in specific cases, is indicated in each case, ing. ma by lourdes santillán pérez, arq. ignacio cabrera fernández, its T., p.a., in the city of morelos., north, April, upper level of slab, nsl, finished floor level, npt, upper level of firm, nsf, garden level, ndc, shoe, running shoe, dice, level of exhaustion, lock league, metal column, motherboard, level change, contraventeada crujia, of foundation, lopez gaona, arq. Francisco, lopez gaona, arq.francisco, alday s., ing. ignacio, chávez minjares, arq. Alfred, approved for construction, cimentacion plant, building, April, indicated, lopez gaona, arq. Francisco, lopez gaona, arq.francisco, alday s., ing. ignacio, chávez minjares, arq. Alfred, general revision
Raw text data extracted from CAD file:
| Language | Spanish |
| Drawing Type | Block |
| Category | Construction Details & Systems |
| Additional Screenshots |
 |
| File Type | dwg |
| Materials | Concrete, Other |
| Measurement Units | |
| Footprint Area | |
| Building Features | Garden / Park |
| Tags | autocad, base, based, beams, block, building, DWG, footings, FOUNDATION, foundations, fundament, isolated, league, levels, office |








