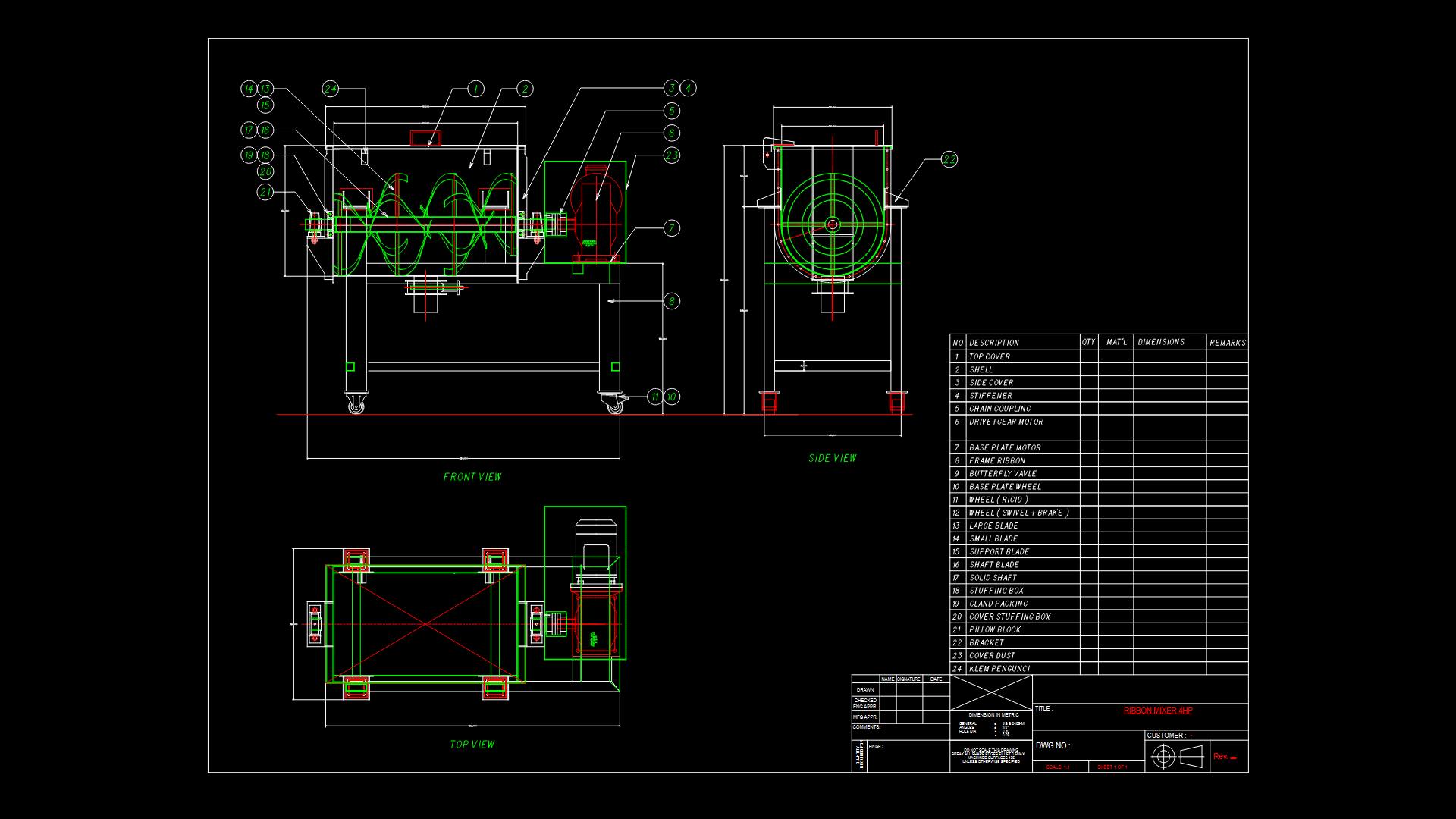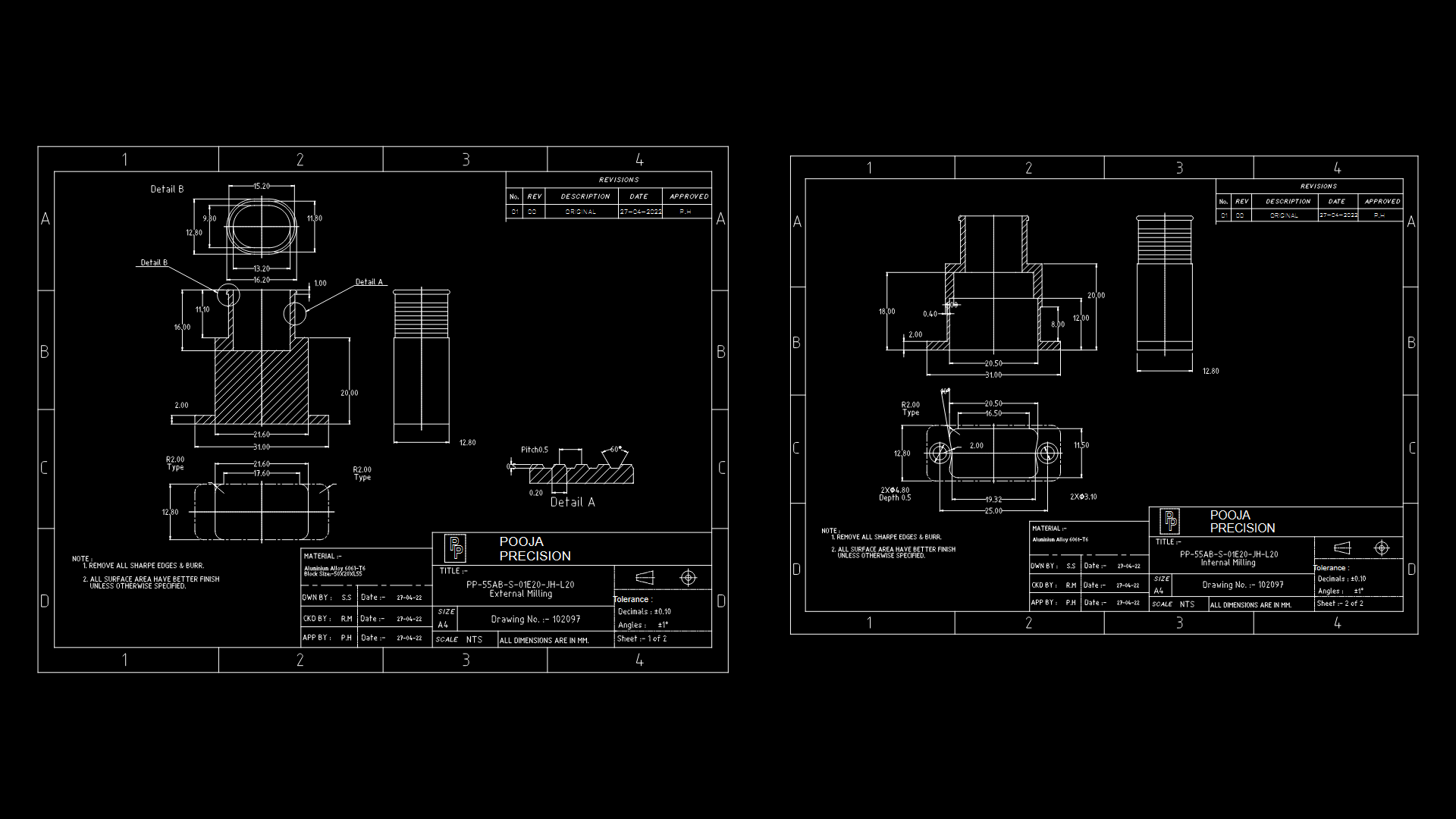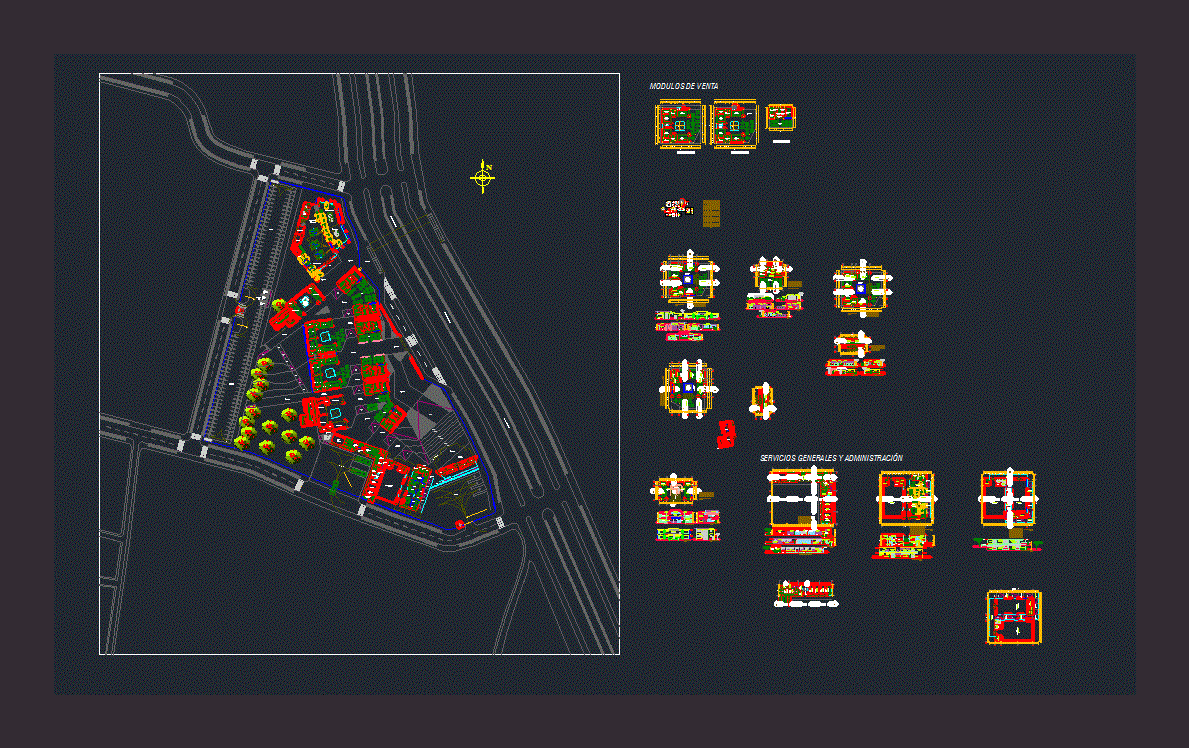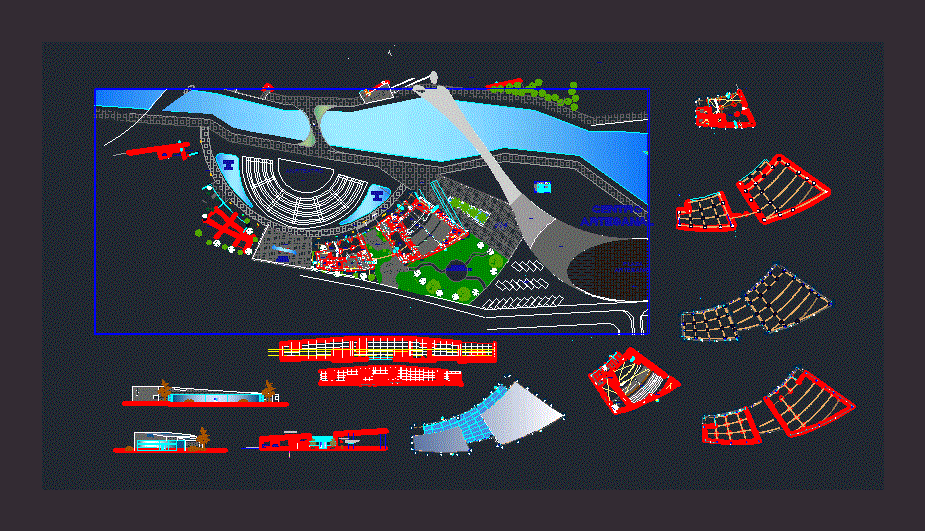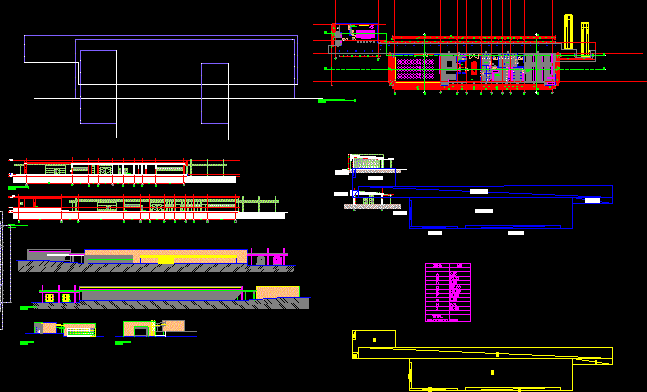Ford Agency DWG Full Project for AutoCAD

This project is for a car dealership; architectural features floor and has a design in mind good distribution of vehicles and the easy access of cars; nesting all required areas
Drawing labels, details, and other text information extracted from the CAD file (Translated from Spanish):
toilet paper single roll holder, urinal, npt, rotating platform, waiting room, reception, exhibition area, cubicles sales, information cubicles, grid, washing area, waiting room, water source, rotating pataforms, sze, cash to pay, boardroom, office, dining room, lockers, balcony, kitchen, architectural floor, date :, shift:, location:, Maria Guadalupe Galician Lopez, evening, meter, graphic scale:, mg constructor, udci, scale:, location:, semester:, material:, architectural design, surface:, teacher:, arq. guadeloupe flowers, architectural plants, architectural facades, first level, second level, sidewalk, cut to, blvd. hot water, street los olivos, calle lerdo de tejada, adjoining, court b, architectural cuts, court a-a, empty, court b-b, main facade, skylight, court a, court b, joint plant, blvd. hot water tijuana, bc, hidrosanitaria installation, electrical installation, joint plant, meter, three-way damper, load center, simple contact, single damper, flying buttress, luminaire, contact protec., humidity, bell push, symbology, connections or ties inside the conduits., weatherproof., cable., will be made with connectors suitable to the type and size, ensure its continuity., in the wiring: galvanized laminated sheet, poliduct type., slabs or firm, notes, will be the following, line: black, line: red, line: blue, connections will be made with connectors that, cfe, and the respective laws and regulations, neutral: white or gray, earth: green, luminary ………………………….. roof, register box ………….. ………. variable, local, nsf, nb, cfe, variable, ngp, var., to record, secondary of cfe, given of concrete, connector, rod of, earths with, conduit tube, to board, base for, medi embedded, coupling, curve, conduit, for wire, protector, circuit breaker, plug, copper wire, color insulation, ct #, phase summation, phases, total, load chart, single-line diagram, phase a, phase b, phase c, phase d, phase e, phase f, phase g, phase h, of the municipal network, to the municipal discharge, hydrosanitary plant, caf, ban, registry, stv, climbs ventilated, downspout sewage, nomenclature, notes, the installation of the branches in sanitary modules will be low, level of firm, in deviations of horizontal trajectories they should be used, vertical position., the pipe will be of abs, simbology, -hydraulic installation: column, cold water, hot water column, cac, cold water, hot water, drainage, furniture of the hydraulic and sanitary services, furniture of the hydraulic services, – sanitary installation:, faucet with tap, plant inst. elect. cistern
Raw text data extracted from CAD file:
| Language | Spanish |
| Drawing Type | Full Project |
| Category | Industrial |
| Additional Screenshots |
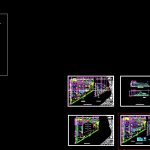 |
| File Type | dwg |
| Materials | Concrete, Plastic, Other |
| Measurement Units | Metric |
| Footprint Area | |
| Building Features | |
| Tags | agency, architectural, autocad, car, Design, DWG, factory, features, floor, full, good, industrial building, Project |
