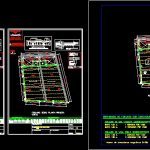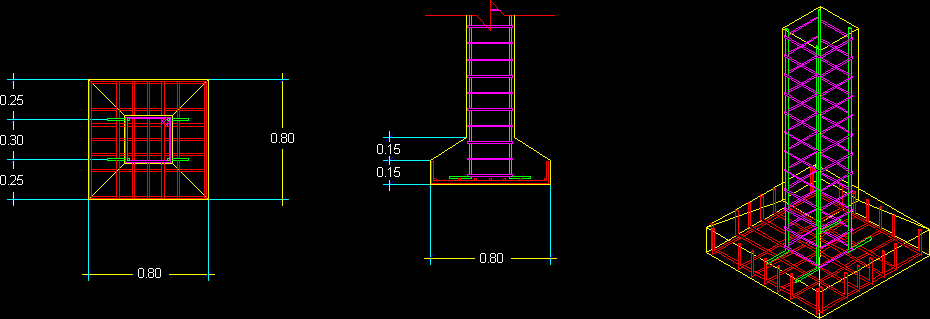Forged And Foundations DWG Block for AutoCAD

Forged and building foundations
Drawing labels, details, and other text information extracted from the CAD file (Translated from Spanish):
reticular, exposition, local, actions taken in the calculation, dead loads, wrought, own weight, overload of use, partition overload, snow overload, total calculation load, reticular, industrial, ship, description, partial safety factors for those applicable to the evaluation of ultimate limit states: permanent permanent value of non-constant variable, Min content, of cement, of calculation, resistance, walls basement supports, cover, reticular, passable, remaining supports, forged beams, execution, slabs, materials, structural, element, foundation, coefficient of, security, statistical, normal, statistical, control, level of, concrete, kind of, Specification box according to ehe, concrete, covering, arid, max size, plastic:, soft:, une, plastic:, consistency, mm., iia, environmental, exposition, mm., iia, cem, mm., max. relationship, mm., cement, kind of, of calculation, resistance, vibrated, compaction, system of, vibrated, the days, the days, resistance, Steel will be protected by the Aenor brand, steel, normal, steel, kind of, control, normal, level of, coefficient of, security, section of slab with semi-resistant joist, cast armor, reinforcement in negative, vault, joist, welded drilling, clubs, given concrete, anchor plate, detail given plate, interior loading:, prestressed concrete, outside loading area:, wood, resistance, of calculation, security, level of, normal, control, steel, coefficient of, normal, kind of, steel, resistance, the days, resistance, the days, system of, vibrated, compaction, vibrated, vibrated, of cement, Min content, max. relationship, cem, cement, kind of, cem, cem, Steel will be protected by the Aenor brand, covering, mm., exposition, iia, environmental, concrete, max size, mm., arid, consistency, plastic:, une, mm., mm., mm., mm., soft:, soft:, plastic:, mm., iia, mm., resistance, of calculation, kind of, concrete, security, level of, control, coefficient of, normal, element, structural, materials, wrought, unidirectional, covered with, foundation, forged beams, remaining supports, slabs, execution, walls basement supports, households, description, local, commercial, unidirectional, actions taken in the calculation, unidirectional, statistical, total calculation load, snow overload, partition overload, overload of use, finishes, own weight, wrought, Specification box according to ehe, partial safety factors for those applicable to the evaluation of ultimate limit states: permanent permanent value of non-constant variable, clubs, welded drilling, Anchor plate, welds, thick, cartelas, Stair’s hole, joists, stone plating, anti-humidity barrier, polyethylene sheet, brick foot, rough, connector, joist, stoneware, leveling layer, compression layer, mesh, negative, Ceramic vault, wrought section with, concrete slab, armor, dimensions, forged ceiling ground floor, dimensions, replaces:, The architect:, the property:, number:, draft:, flat:, date:, scale:, Stair’s hole, joists, stone plating, anti-humidity barrier, polyethylene sheet, brick foot, rough, connector, joist, stoneware, leveling layer, c layer
Raw text data extracted from CAD file:
| Language | Spanish |
| Drawing Type | Block |
| Category | Construction Details & Systems |
| Additional Screenshots |
 |
| File Type | dwg |
| Materials | Concrete, Plastic, Steel, Wood |
| Measurement Units | |
| Footprint Area | |
| Building Features | A/C |
| Tags | autocad, base, block, building, DWG, forged, FOUNDATION, foundations, fundament |








