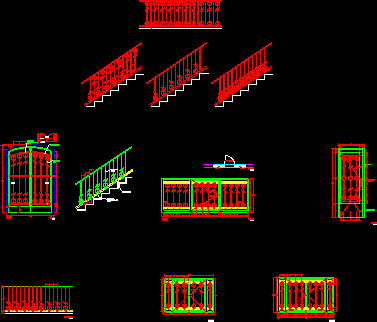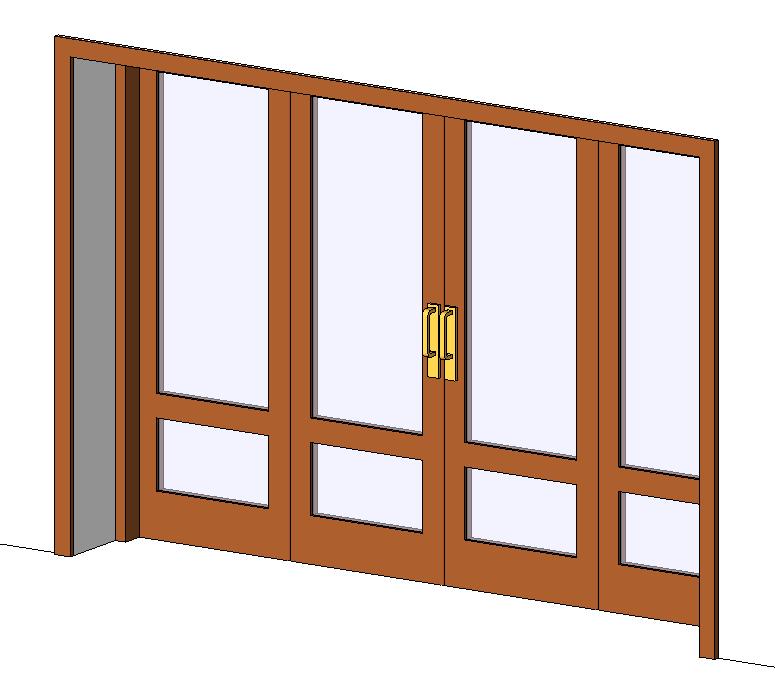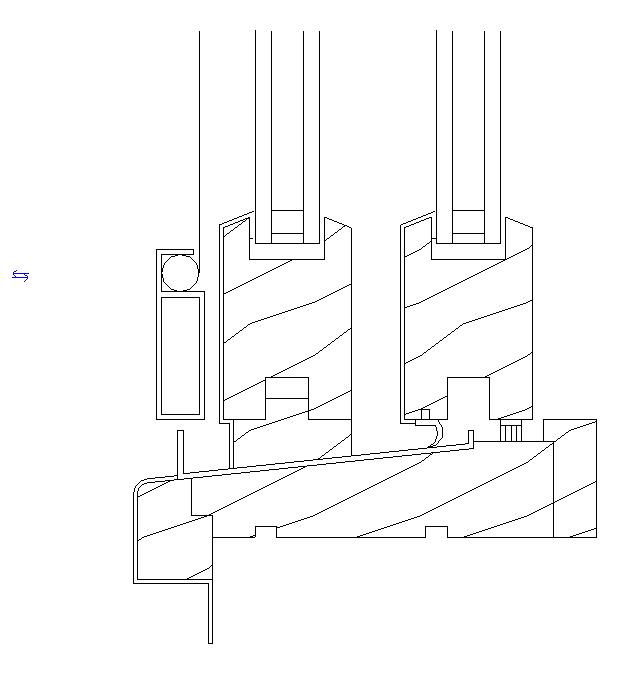Forged Iron Details 2D DWG Detail for AutoCAD
ADVERTISEMENT

ADVERTISEMENT
Forged iron proposal – Handrails -Balconies
Drawing labels, details, and other text information extracted from the CAD file (Translated from Spanish):
blacksmith door for garage, owner:, miguel a. morals, date:, home room, work :, content :, drawing :, check :, c.e.p.m., detail, folding, elevation, part, folding, outside, inside, fixed, floor, elevation type, interior view, space for sheet metal
Raw text data extracted from CAD file:
| Language | Spanish |
| Drawing Type | Detail |
| Category | Doors & Windows |
| Additional Screenshots |
 |
| File Type | dwg |
| Materials | Other |
| Measurement Units | Metric |
| Footprint Area | |
| Building Features | Garage |
| Tags | autocad, balconies, d, DETAIL, details, DWG, forged, grating, handrails, iron, proposal |








