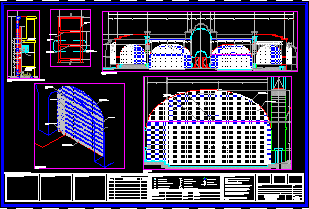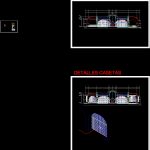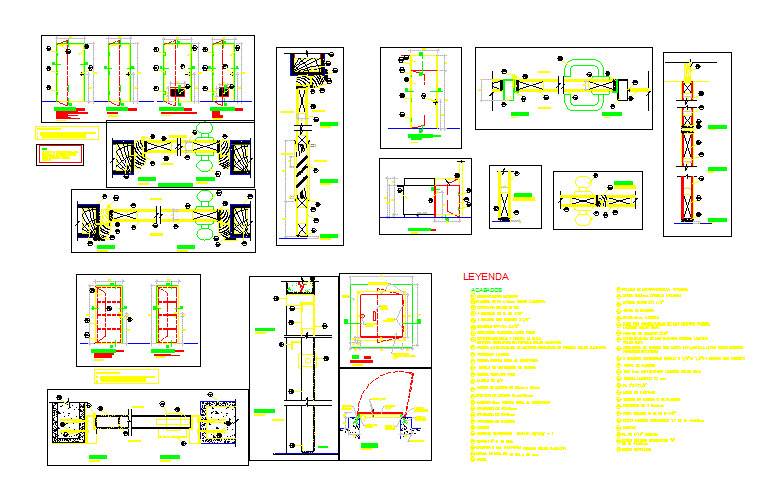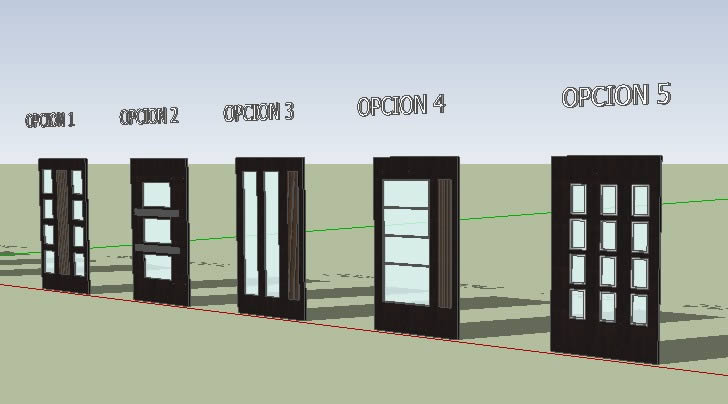Forged Iron DWG Detail for AutoCAD

Forged iron gates – Details
Drawing labels, details, and other text information extracted from the CAD file (Translated from Spanish):
north, av. nurseries on the hill, summits, alamo, fresno, av. satellite, municipality of tlalnepanta, state of mexico, location, owner, f i r m a, initials, d e s r r o l l, r e v i s, a p r o b o, r e v i s i n e s, n o., c o m e n t a r i o s, f e c h a, p a r t i c i p a n t e, almazan arquitectos, garcia jarque engineers, s.c., pic engineering s.a. from c.v., g c geoconstruccion s.a. of c .v., school of architects of the cd. from mexico, arq. maria teresa macias silva, location sketch, c.c.p., key, type, scale, dimension, date, drawing, mts, arq. luis colin balbuena, notes, symbology, central design and construction s.a. of c.v., central, and design, construction ,, s.a. of cv, level indicated in plant, level indicated in section or elevation, level of finished floor, npt, indicates level of prepping, ncp, upper level of ridge, nsc, change of levels in floor, rainwater fall, bap, drop of black water, indicates slope in rooftop plant, indicates center of stroke, indicates level in batch, indicates level low bed of arch, nlba, indicates center level of lot, ncl, green spaces sa of cv, indicates upper level of slab, nsl, cadastral key :, signature :, plane :, new millennium, bcba, parkresidential, eal, details booths, blacksmithing, lot, indicated, details of blacksmithing, wire ties, type grille, grille in facade, channel of displacement of grille, sliding grid with electric mechanism, isometric
Raw text data extracted from CAD file:
| Language | Spanish |
| Drawing Type | Detail |
| Category | Doors & Windows |
| Additional Screenshots |
 |
| File Type | dwg |
| Materials | Other |
| Measurement Units | Metric |
| Footprint Area | |
| Building Features | Garden / Park |
| Tags | autocad, DETAIL, details, DWG, forged, gate, gates, iron |







