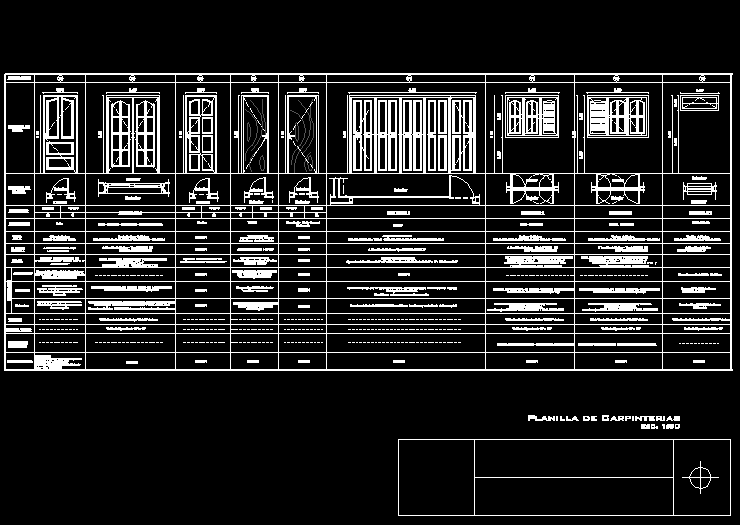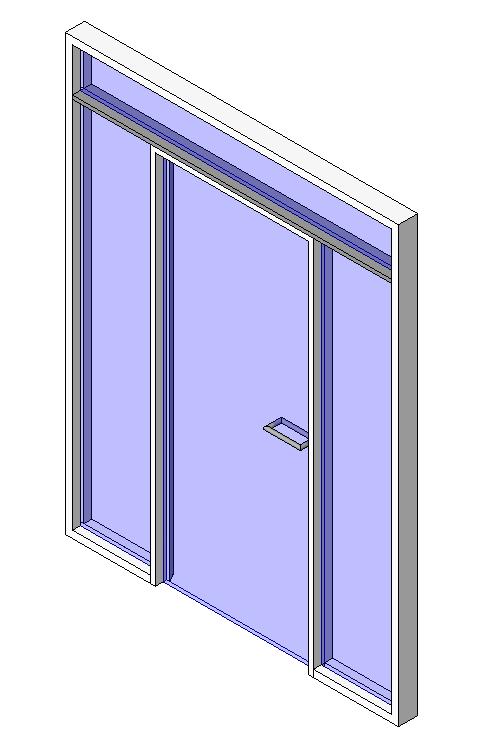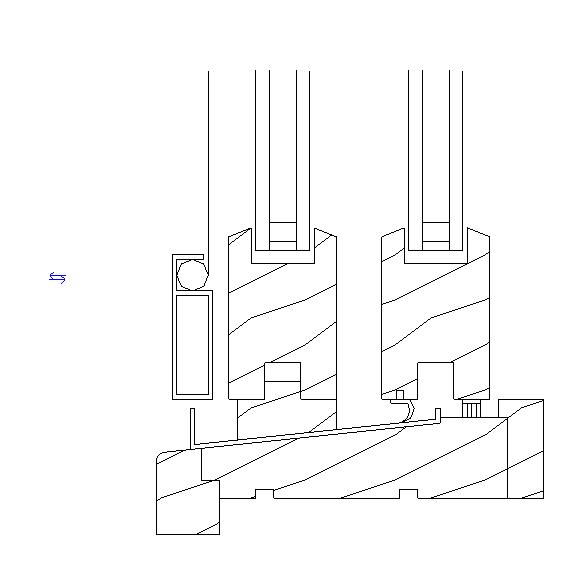Form Carpentry DWG Block for AutoCAD

Form carpentry doors and windows in scale 1:25.
Drawing labels, details, and other text information extracted from the CAD file (Translated from Spanish):
movement, retention, drive, interior, exterior, left, right, frame and board swing, wooden window, wooden ventiluz, soft pine wood, description of a leaf, mixed algarobo wood and glass partitioned, mortise lock simple vane with keyhole and bronze counterpart platil, central lock with platil bronze bars and falleba movement zipper in both ojas – sheet of virio spread and leaf lattice, latch type bronze latch platil model, darkening system – lattice blades of wood, lower guide. rodamienzo for sliding door, living room, kitchen, bedroom – bathroom general bathroom suite, toilet, garage, living room – bedroom, bathroom en suite, wooden door-window, central lock with platil bronze bars and falleba movement crem. in both ojas – leaf of virio distributed and leaf of lattice, in a leaf of glass pin of bronze platil with fixed plate in the frame, kitchen – bedroom
Raw text data extracted from CAD file:
| Language | Spanish |
| Drawing Type | Block |
| Category | Doors & Windows |
| Additional Screenshots |
 |
| File Type | dwg |
| Materials | Glass, Wood, Other |
| Measurement Units | Metric |
| Footprint Area | |
| Building Features | Garage |
| Tags | autocad, block, carpentry, door, doors, DWG, form, opening, scale, window, windows |








