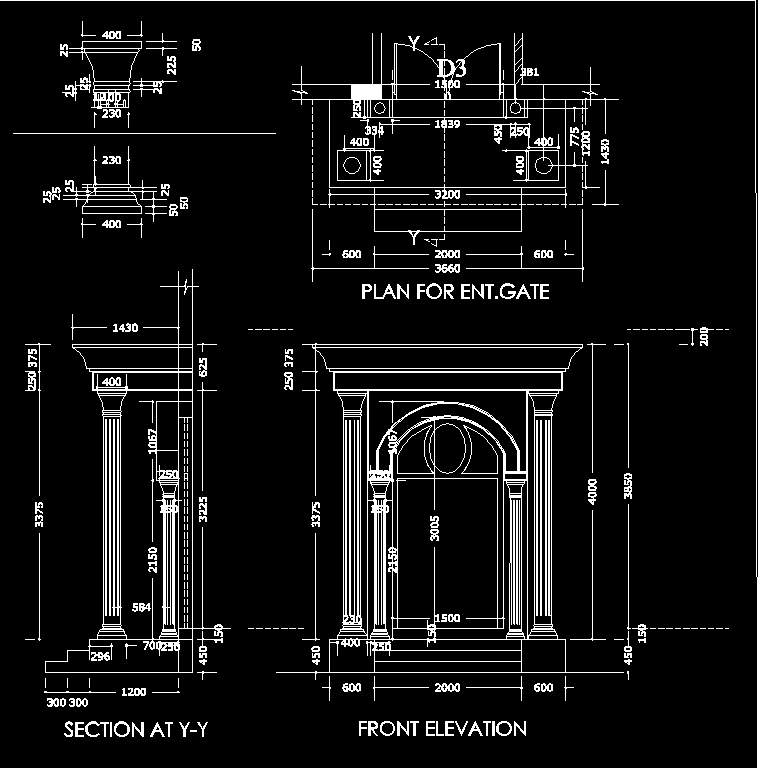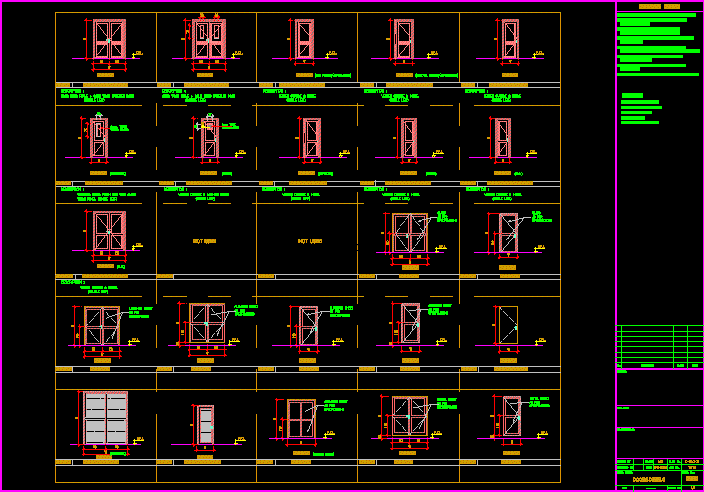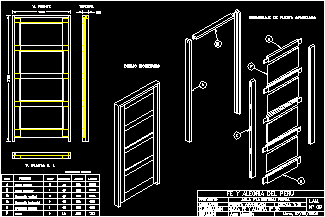Formal Entrance With Columns And Canopy Moldings — India DWG Block for AutoCAD
ADVERTISEMENT

ADVERTISEMENT
A ENTRANCE GATE WITH CANOPY MOLDINGS
Drawing labels, details, and other text information extracted from the CAD file:
front elevation, plan for ent.gate, section at y-y
Raw text data extracted from CAD file:
| Language | English |
| Drawing Type | Block |
| Category | Doors & Windows |
| Additional Screenshots |
 |
| File Type | dwg |
| Materials | Other |
| Measurement Units | Metric |
| Footprint Area | |
| Building Features | |
| Tags | autocad, block, canopy, columns, DWG, entrance, gate, india, moldings |








