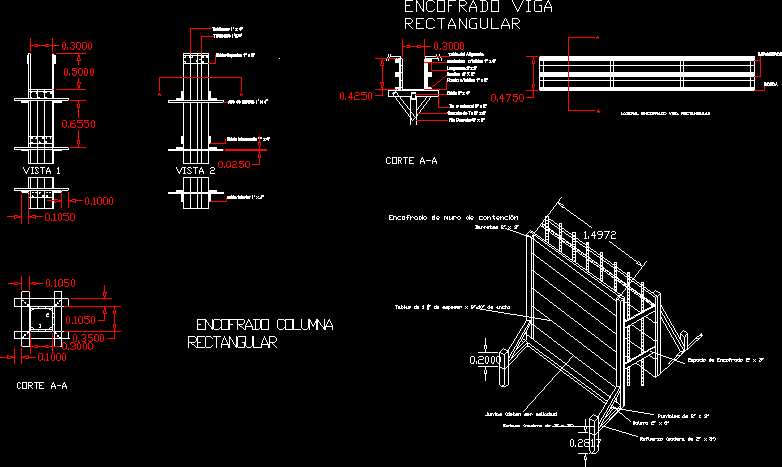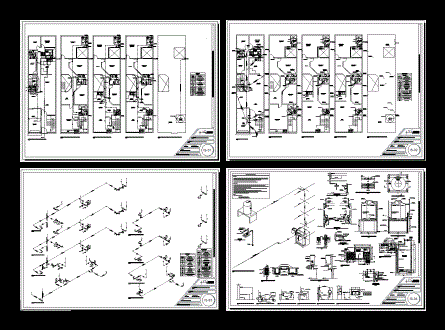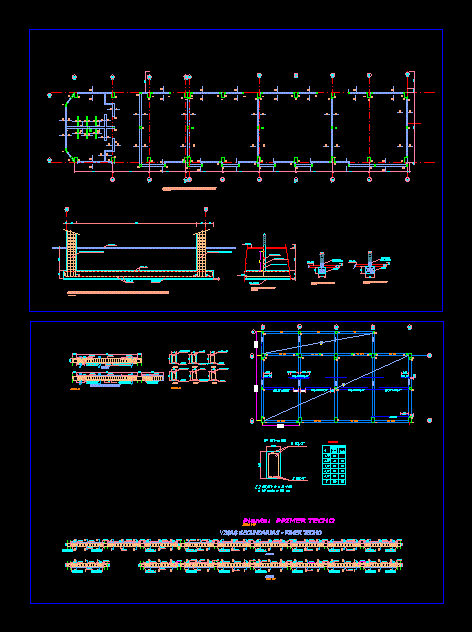Formwork Beams, Columns And Retaining Wall DWG Block for AutoCAD
ADVERTISEMENT

ADVERTISEMENT
Formwork of beams, columns and retaining wall, also included with cuts, measures in inches. The forms are made of wood –
Drawing labels, details, and other text information extracted from the CAD file (Translated from Spanish):
formwork column, formwork rectangular beam, view, view, cut, sides, spars, lips, background, you head, crossbone, flange, right foot, lightening table, lateral formwork rectangular beam, spars, rail, upper flange, planks, waistband, middle flange, bottom flange, together be, of thickness of width, stake, props of, reinforcement of, sill, bars, formwork space, retaining wall formwork
Raw text data extracted from CAD file:
| Language | Spanish |
| Drawing Type | Block |
| Category | Construction Details & Systems |
| Additional Screenshots |
 |
| File Type | dwg |
| Materials | Wood |
| Measurement Units | |
| Footprint Area | |
| Building Features | |
| Tags | autocad, beams, block, coffrage, columns, cuts, DWG, forms, formwork, inches, included, Measures, retaining, retaining wall, schalung, shorings, sliderail system, slipform, verschalung, wall |








