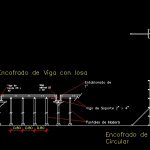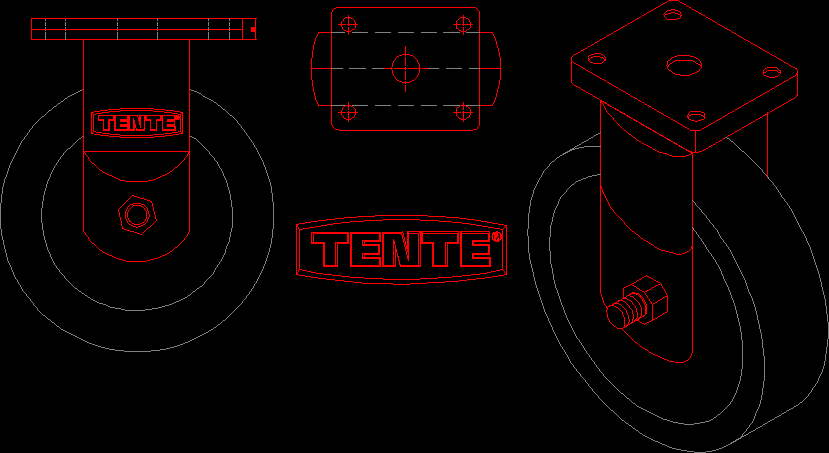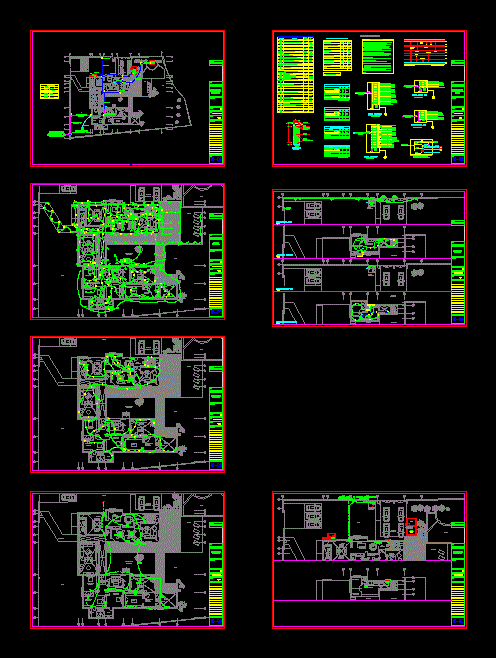Formwork DWG Detail for AutoCAD

Here you will find details of formwork (retaining wall, beam – slab and columns). They
Drawing labels, details, and other text information extracted from the CAD file (Translated from Spanish):
the public network, principal, towards the meter, kwh, hall of circulation, bedroom, dinning room, living room, portal, bath, kitchen, bath, master, laundry, architectural plant, hall of circulation, bedroom, dinning room, living room, bath, kitchen, bath, master, laundry, ball, parking on street, hall of circulation, bedroom, dinning room, living room, bath, kitchen, bath, master, laundry, the public network, kwh, the public network, sanitary facilities plant, electrical installations plant, front facade, right side façade, cut, cut, bedroom, bath, kitchen, living room, terrace, terrace, bedroom, hall, bath, bedroom, covers floor, hall of circulation, bedroom, bath, master, top floor, dressing room, bath, goes up, hall of circulation, bedroom, dinning room, living room, portal, bath, kitchen, bath, low level, bedroom, bath, bedroom, balcony, Pub, bath, meeting room, ground floor area, total construction area, main facade, right side façade, hall of circulation, bedroom, dinning room, living room, portal, bath, kitchen, bath, bedroom, bath, bath, bedroom, embedded in, bars, struts, stakes, waistband, boarded up, bars, struts, reinforcement, stake, cradle, support beam, wooden struts, embedded in, cross-piece, soles, ribs, boarded up, bars, struts, stake, reinforcement, embedded in, bars, waistband, struts, stakes, retaining wall formwork, beam formwork with slab, circular column formwork, column formwork, central beam, edge beam, foundation, armor
Raw text data extracted from CAD file:
| Language | Spanish |
| Drawing Type | Detail |
| Category | Construction Details & Systems |
| Additional Screenshots |
 |
| File Type | dwg |
| Materials | Wood |
| Measurement Units | |
| Footprint Area | |
| Building Features | Parking, Garden / Park |
| Tags | autocad, beam, coffrage, column, columns, concrete, DETAIL, details, DWG, find, formwork, retaining, retaining wall, schalung, shorings, slab, sliderail system, slipform, verschalung, wall, walls |








