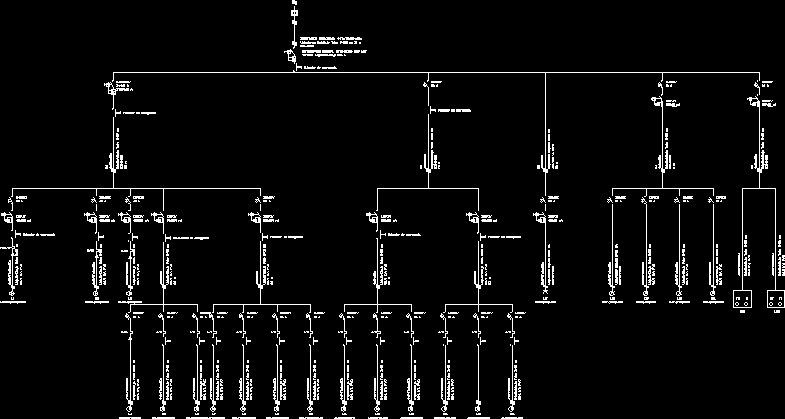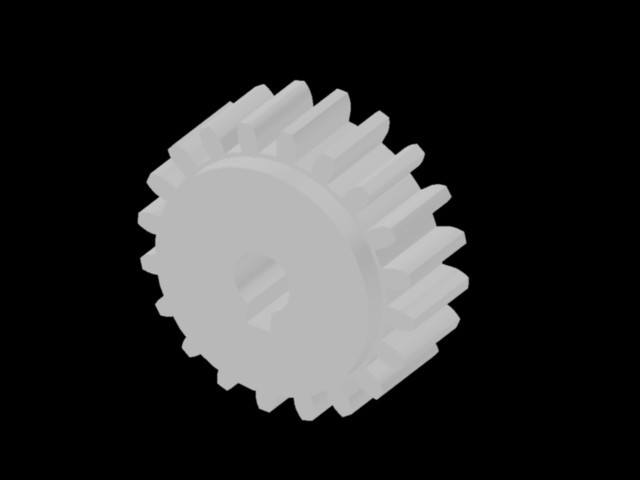Forsa Slab System Portable Hand Walls DWG Block for AutoCAD

Forsa manoportable system; SLAB multifamily housing WALLS
Drawing labels, details, and other text information extracted from the CAD file (Translated from Spanish):
door, door, window, window, window, window, window, window, window, door, window, window, window, window, window, door, door, door, door, door, door, door, door, door, door, see detail, dining room, room, bath, kitchen, bath, yard, prinsipal, fourth, of clothes, door, window, window, window, window, window, window, window, door, door, door, door, door, door, see detail, dining room, room, bath, kitchen, bath, yard, prinsipal, fourth, of clothes, door, window, window, window, window, window, window, window, door, door, door, door, door, door, see detail, dining room, room, bath, kitchen, bath, yard, prinsipal, fourth, of clothes, elevator, stairs, aisle, career, Street, xiv, xiv, xiv, general plant, nf., general plant, nf., general plant, nf., empty lot, general plant, nf., drain off, drain off, drain off, drain off, drain off, drain off, drain off, drain off, drain off, drain off, drain off, drain off, drain off, drain off, drain off, drain off, door, window, window, window, window, window, window, window, door, window, window, window, window, window, kind, quantity, total:, accessories, outer corner, tie, interior facade, door, door, door, door, door, door, door, door, door, door, see detail, esc, exterior facade, esc, esc, modulation walls forsa, dining room, room, bath, kitchen, bath, yard, prinsipal, fourth, of clothes, stairs, aisle, window, vain, vain, door, window, window, window, window, window, window, door, door, door, door, door, door, dining room, room, bath, kitchen, bath, yard, prinsipal, fourth, of clothes, elevator, window, vain, door, window, window, window, window, window, window, door, door, door, door, door, door, dining room, room, bath, kitchen, bath, yard, prinsipal, fourth, of clothes, window, vain, bath, yard, room, prinsipal, bath, fourth, of clothes, kitchen, dining room, elevator, aisle, vain, technology center for, wood construction, Bogota, review., plan no., ironing board no., drawing, archive, scale, contains, elaboration, copy date, date, modulation plane, review., plan no., ironing board no., draft, alejandria set, Bogota, presented to:, arq. lucia triviño, reference planes, by:, contreras christian, reference files, plan on, vo. bo. approval, vo. bo. owner, arq. responsable, arq. constructor, adviser, design consultant, dwg format, cubs kings gonzalo, gamba murcia yeisson, monroy de leon andres, krr, head workshop iii, forza walls, ing. henry insuasty, esc, trainer structures
Raw text data extracted from CAD file:
| Language | Spanish |
| Drawing Type | Block |
| Category | Construction Details & Systems |
| Additional Screenshots |
 |
| File Type | dwg |
| Materials | Wood |
| Measurement Units | |
| Footprint Area | |
| Building Features | Deck / Patio, Elevator |
| Tags | autocad, betonsteine, block, concrete block, DWG, hand, Housing, multifamily, portable, slab, system, walls |








