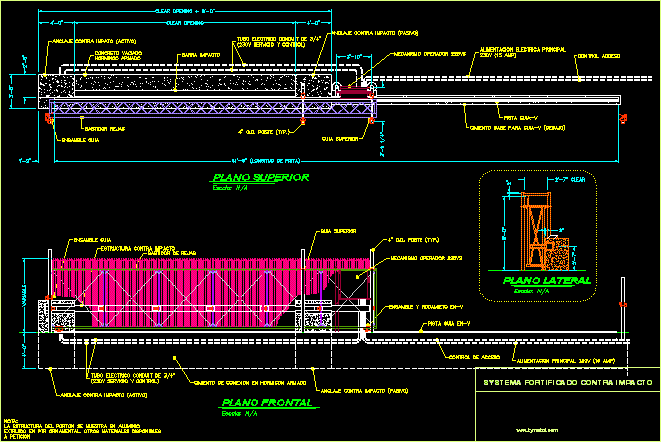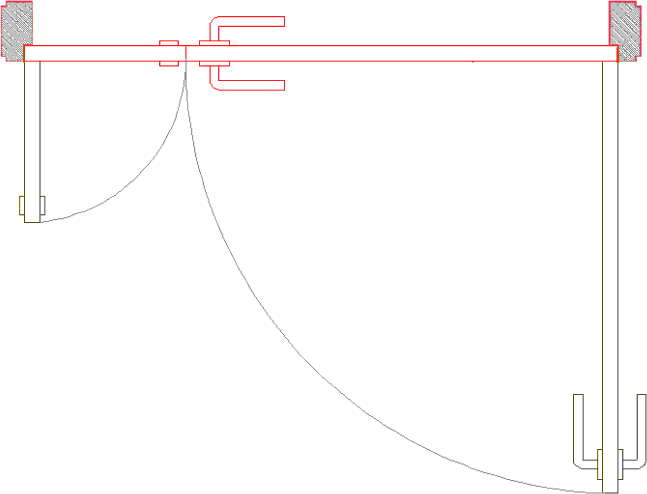Fortified_impact_gate_system – Details DWG Detail for AutoCAD
ADVERTISEMENT

ADVERTISEMENT
FORTIFIED_IMPACT_GATE_SYSTEM – Details
Drawing labels, details, and other text information extracted from the CAD file (Translated from Spanish):
www.tymetal.com, date :, drawn by :, revision level :, scale :, as noted, keh, project :, subject :, contractor :, sheet number :, drawing number :, upper guide, assembly guide, structure against impact, foundation of connection in reinforced concrete, frame of bars, frame bars, concrete casting hormingo armed, impact bar, assembly and bearing in-v, access control, access control, track-v, clear opening, variable, track guide en-v, upper plane, frontal plane, lateral plane, note: the structure of the gate is shown in extruded aluminum in ornamental ptr. other materials available upon request, fortified system against impact
Raw text data extracted from CAD file:
| Language | Spanish |
| Drawing Type | Detail |
| Category | Doors & Windows |
| Additional Screenshots |
     |
| File Type | dwg |
| Materials | Aluminum, Concrete, Other, N/A |
| Measurement Units | Metric |
| Footprint Area | |
| Building Features | |
| Tags | autocad, DETAIL, details, DWG, gate |








