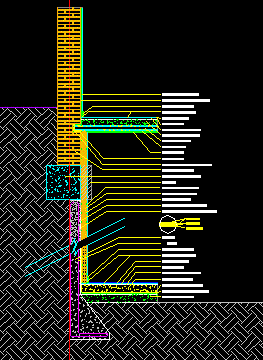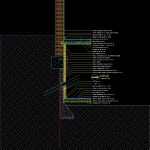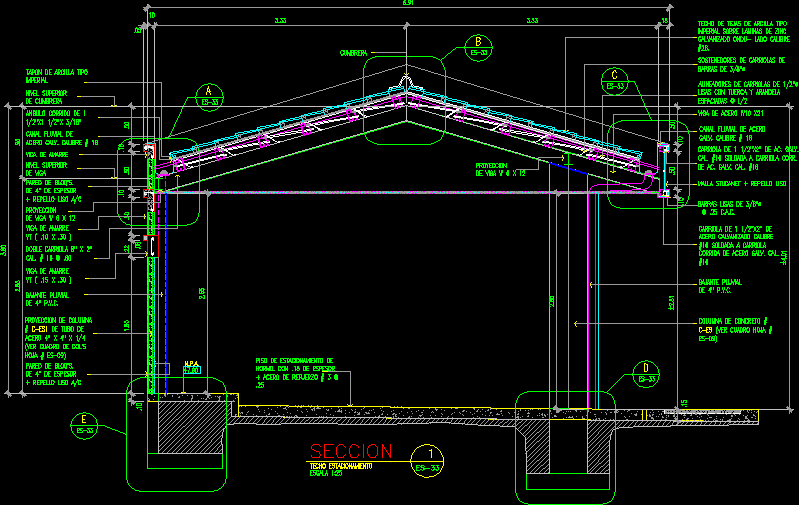Foundation – Abutment Wall Details DWG Detail for AutoCAD

Foundation – Abutment wall Details
Drawing labels, details, and other text information extracted from the CAD file (Translated from Spanish):
projected plaster monolayer cm, whipped waterproof mci added water repellent, Fibrofacil socket cm cm., double contact adhesive e:, rubber floor in roll mm, bulldozer mass mm, regularizing folder sea cm, hollow prestressed slab cm, thickened plaster mm, gypsum plaster mm, expanded polystyrene dilatation chamber, felt asphalt cm, ceramic hollow bricks, sea seat mortar, common bricks, poor concrete hhrp shoe, demolish part, waterproof membrane mci cm, preformed asphalt elastic membrane simple mm, iron, Fibrofacil socket cm cm., double contact adhesive e:, rubber floor in roll mm, bulldozer mass mm, regularizing folder sea cm, underpressure sub-floor hc, elastic membrane from the, continuous membrane with cm, subfloor hhrp cm, projected plaster monolayer cm, polyethylene crystal, asphalt bitumen, felt glass veil, lightweight subfloor cm
Raw text data extracted from CAD file:
| Language | Spanish |
| Drawing Type | Detail |
| Category | Construction Details & Systems |
| Additional Screenshots |
 |
| File Type | dwg |
| Materials | Concrete, Glass |
| Measurement Units | |
| Footprint Area | |
| Building Features | |
| Tags | abutment, autocad, base, DETAIL, details, DWG, FOUNDATION, foundations, fundament, wall |








