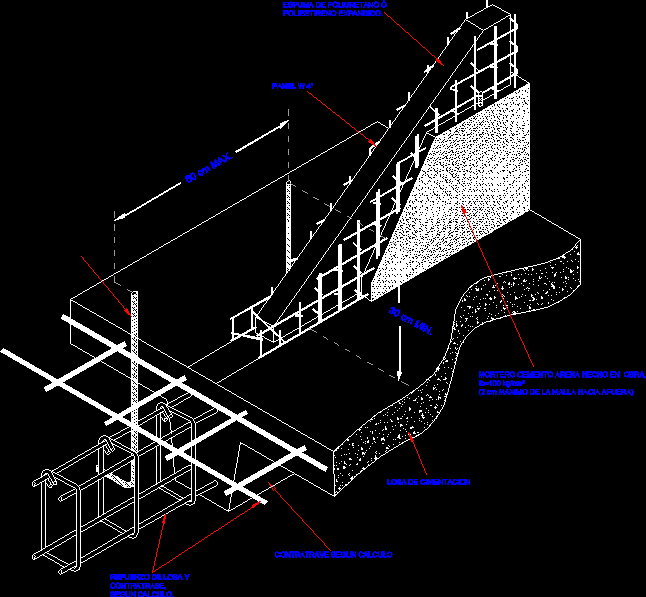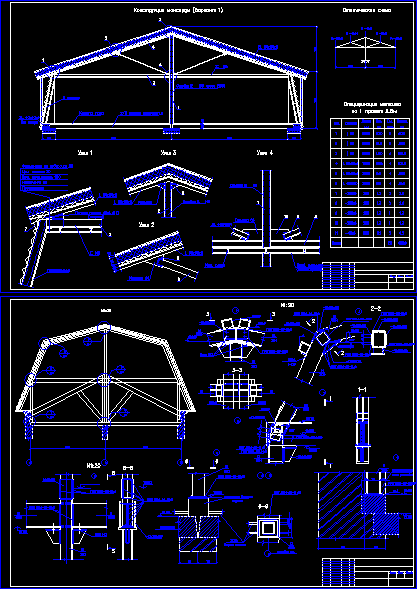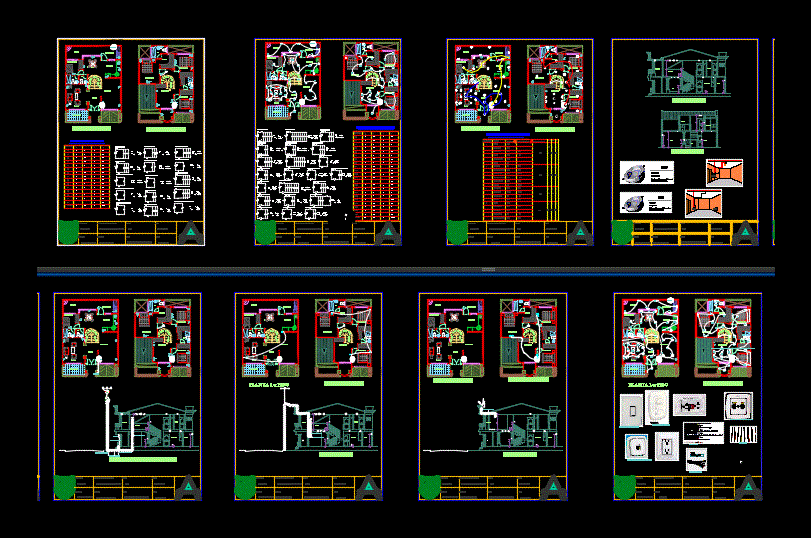Foundation Anchor Detail Panel W DWG Detail for AutoCAD
ADVERTISEMENT

ADVERTISEMENT
DETAIL PANEL WALL ANCHOR SLAB FOUNDATION WA.
Drawing labels, details, and other text information extracted from the CAD file (Translated from Spanish):
down counter according to calculation, Foundation slab, mortar cement sand made in cm max mesh, polyurethane foam expanded polystyrene., panel, slab reinforcement according to calculation., cm max., cm min.
Raw text data extracted from CAD file:
| Language | Spanish |
| Drawing Type | Detail |
| Category | Construction Details & Systems |
| Additional Screenshots |
 |
| File Type | dwg |
| Materials | |
| Measurement Units | |
| Footprint Area | |
| Building Features | |
| Tags | adobe, anchor, anchorage, autocad, bausystem, construction system, covintec, DETAIL, DWG, earth lightened, erde beleuchtet, FOUNDATION, losacero, panel, plywood, slab, sperrholz, stahlrahmen, steel framing, système de construction, terre s, wall |








