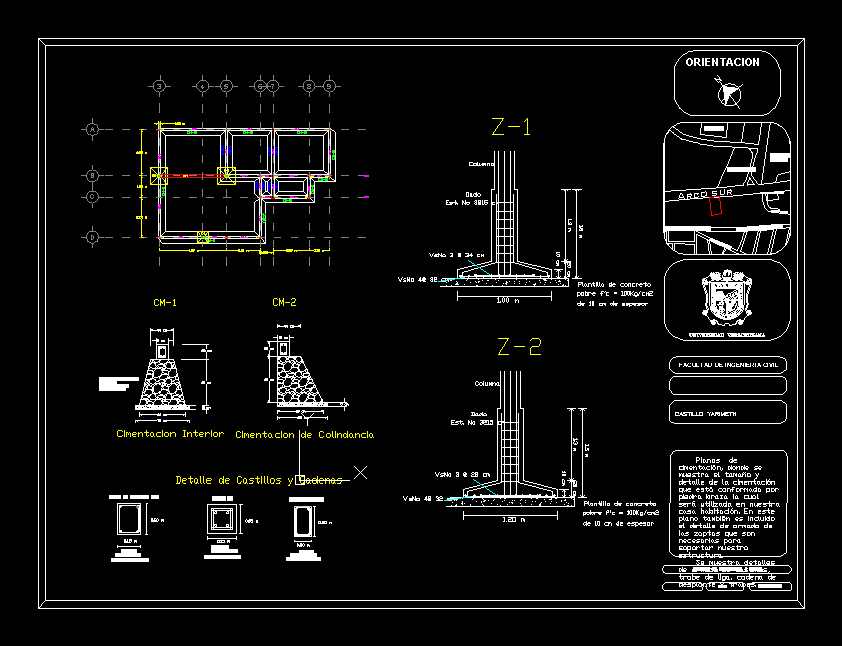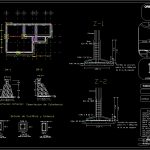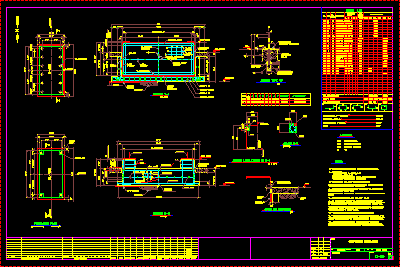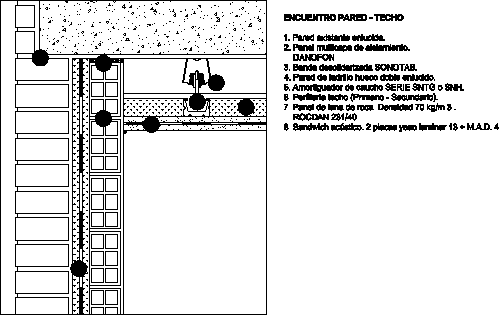Foundation Detail DWG Detail for AutoCAD

DEE FOUNDATION DETAIL, DETAIL INCLUDES SHOE FOUNDATION STONE AND ISOLATED BRAZA; DETAIL AS WELL ARMED AND CASTLES girders
Drawing labels, details, and other text information extracted from the CAD file (Translated from Spanish):
internal foundation, cement foundation, masonry foundation with bare stone. seated with mortar, chain, reinforced concrete chain, var est cms, castle, var est cms, reinforced concrete castle, detail of castles chains, lock league, reinforced concrete block, var nº est nº cms, orientation, Faculty of Civil Engineering, wood masonry members, Veracruz University, yarimeth castle, planes of where it shows the size detail of the foundation that is conformed by stone breasts which will be used in our house room. in this plane also it is included the detail of armamento of the shoes that are necessary to support our structure. it shows details of locking of lock of trabes chain., November, southern arch, join the rails, new hill, join the rails, lomas de xalapa, xalapa, friendship xalapa, uv fcas, providence nurseries, cm thick, poor f, concrete template, vs. cm, its T. no cm, dice, column, vs. cm, cm thick, poor f, concrete template, vs. cm, its T. no cm, dice, column, vs. cm
Raw text data extracted from CAD file:
| Language | Spanish |
| Drawing Type | Detail |
| Category | Construction Details & Systems |
| Additional Screenshots |
 |
| File Type | dwg |
| Materials | Concrete, Masonry, Wood |
| Measurement Units | |
| Footprint Area | |
| Building Features | |
| Tags | autocad, base, cimentacion, DETAIL, DWG, FOUNDATION, foundations, fundament, includes, isolated, shoe, stone |








