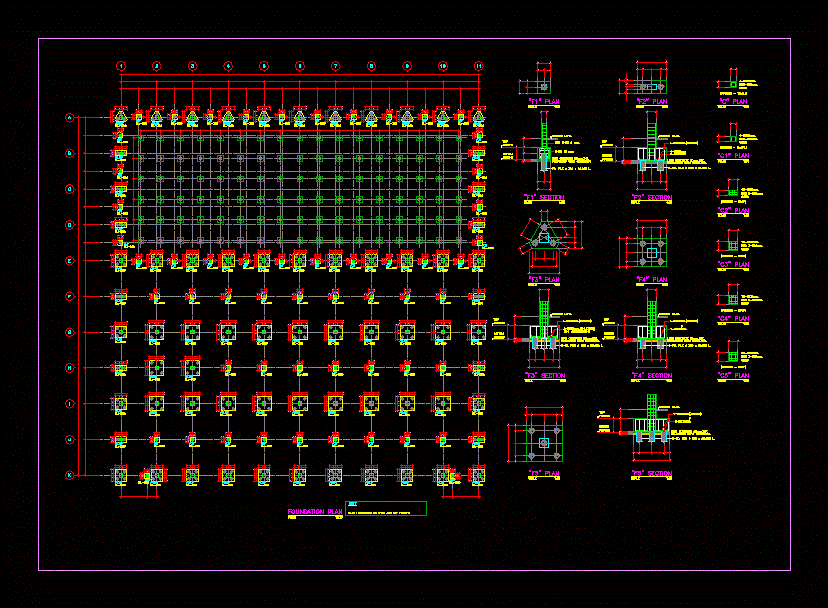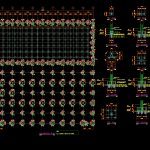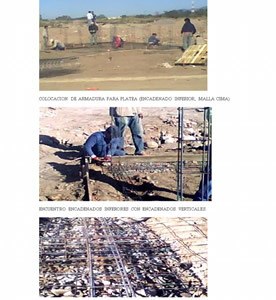Foundation Detail DWG Plan for AutoCAD

Footing plan
Drawing labels, details, and other text information extracted from the CAD file:
description, revisions, date, civil structural engineer, architect, mechanical engineer, electrical engineer, project:, client, title, engineering department, tel., ploenchit pathumwan bangkok, smcc, orakarn office condominium soi chidlom, file no., issued date, scale, dwg. no., checked by, drawn by, approved by, date, description, date, approved by, foundation plan, scale, note, elevation as show are top footing, mm., stir mm., compacted sand, lean concrete, fan arrangement, ground level, plan, scale, varies, pc. pile l., section, scale, pile l., varies, ground level, compacted sand, lean concrete, plan, scale, section, scale, varies, pile l., ground level, varies, varies, footing, pile l., compacted sand, lean concrete, compacted sand, lean concrete, ground level, compacted sand, lean concrete, pile l., plan, scale, section, scale, plan, scale, section, scale, plan, scale, section, scale, ground level, plan, scale, plan, scale, plan, scale, plan, scale, plan, scale, plan, scale, stir, stir, stir, bottom, footing, top, footing, bottom, footing, top, footing, bottom, footing, top, footing, bottom, footing, top, footing, bottom, footing, top, stir
Raw text data extracted from CAD file:
| Language | English |
| Drawing Type | Plan |
| Category | Construction Details & Systems |
| Additional Screenshots |
 |
| File Type | dwg |
| Materials | Concrete |
| Measurement Units | |
| Footprint Area | |
| Building Features | |
| Tags | autocad, base, DETAIL, DWG, footing, FOUNDATION, foundations, fundament, pile, plan |








