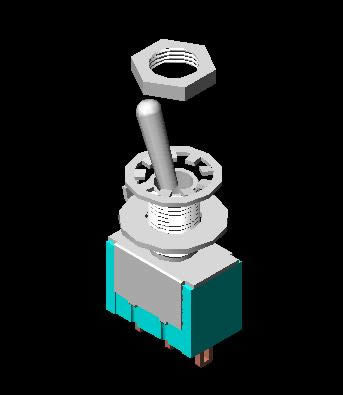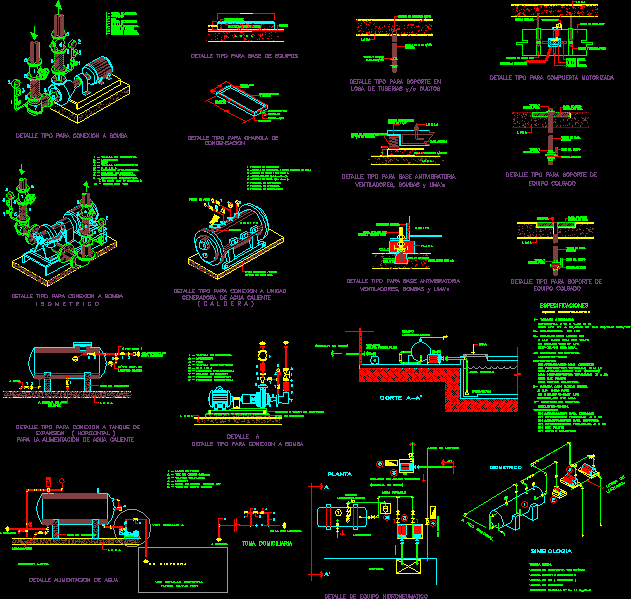Foundation Details, Columns, Footings, Joints DWG Detail for AutoCAD

Construction Details: various
Drawing labels, details, and other text information extracted from the CAD file (Translated from Spanish):
location :, responsible, content of the sheet :, architectural design, name, address, signature, structural calculation, revision table, surfaces :, owner, telephone, cadastral code, dimensions, project, dimensions in meters, housing j: acapaulco, scale, key, symbology, graphic scale, road to the small town dgo., blvd. domingo arrieta, road to pueblito, wht, ellisse petite pedestal lavatory, low ramp, structural calculation, plant type offices, foundation plant, square:, diamond view building, review box :, wedge, separator, foot of duck, terminal, see detail, detail of coronation, wall, eventual asphalt sheet, content, calculation plant type office, no esc., no scale, dimension in meters, detail retaining wall, specification:
Raw text data extracted from CAD file:
| Language | Spanish |
| Drawing Type | Detail |
| Category | Construction Details & Systems |
| Additional Screenshots |
 |
| File Type | dwg |
| Materials | Other |
| Measurement Units | Metric |
| Footprint Area | |
| Building Features | |
| Tags | autocad, base, columns, construction, DETAIL, details, DWG, footings, FOUNDATION, foundations, fundament, joints |








