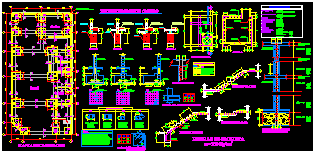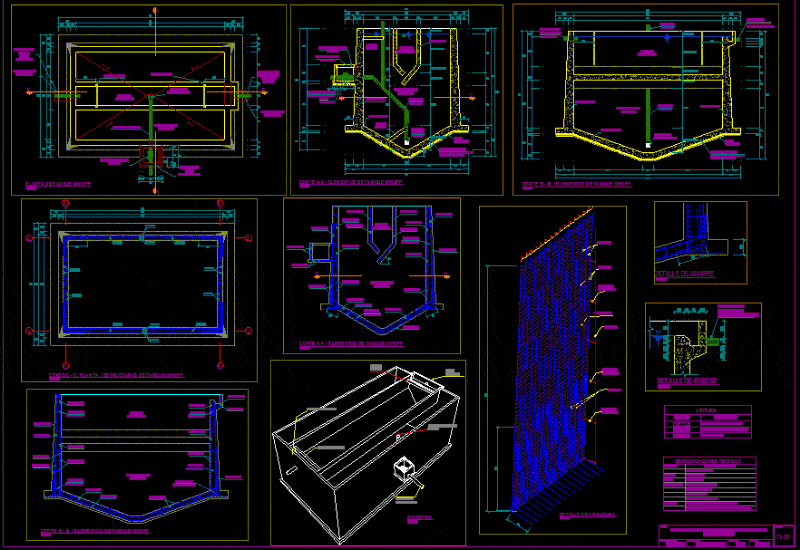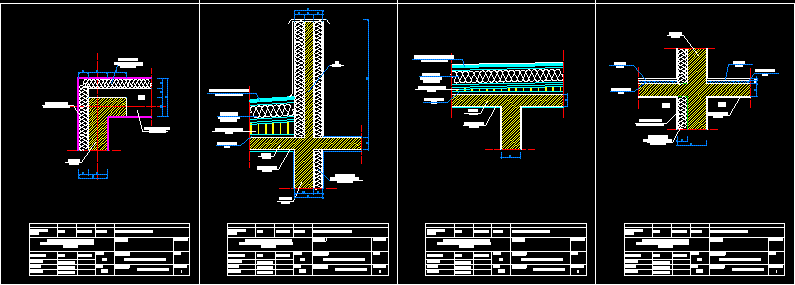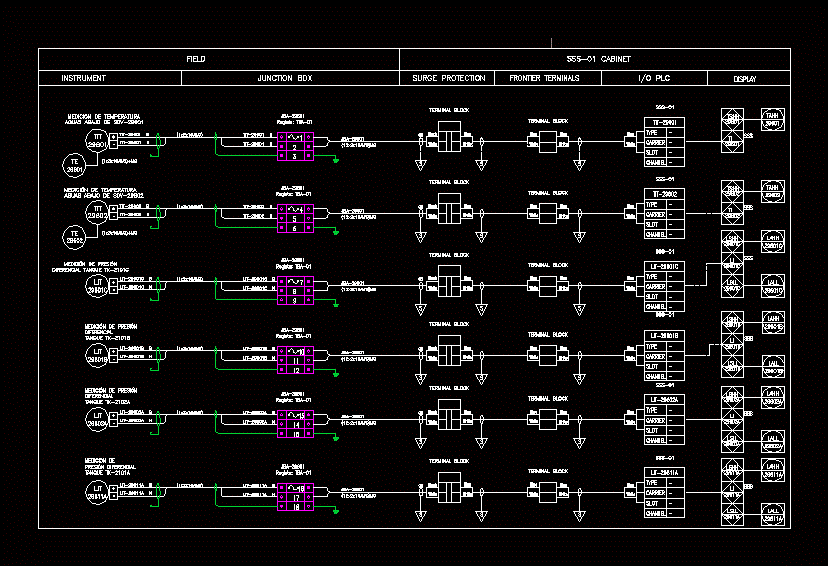Foundation Details DWG Detail for AutoCAD

Foundation Details – Sectio9ns – Ferro-Concrete
Drawing labels, details, and other text information extracted from the CAD file (Translated from Spanish):
flooring, n.f.p., v.c., in both ways, mesh, n.f.p., v.c., flooring, mesh, in both ways, of columns, according to picture, of columns, according to picture, in both ways, mesh, n.f.p., flooring, v.c., according to picture, of columns, auction of columns, of the height between the floor., of the middle two thirds, in the same, as maximum reinforcement, different floors splice, toggle the splices in, note:, in columns beams, detail: stirrup anchor, cm., Detail: beam anchor in columns, bent, cm., cm., cm., cistern plant, Technical specifications, p.g. t.max., p.m. t.max., cut, structural steel, coatings, floor, steel, masonry, f’m, flat beam, lightened slab, reinforced slab, structural colmna, armed surplus, running foundations, reinforced concrete, sidewalks gutters, false floor, f’c, cm., of stirrups in columns, concentration detail, variable, additional, according to splice, additional, ceiling, beam height, columns, see box, ceiling, beam height, note:, the picture shown., the dimensions specified in, they will stay in the concrete with, hook which, they should end up in, slab, shaped into beams, the reinforcing steel used, corrugated iron, picture of standard hooks on rods, column box, detail of the foundation, cimentacion plant, foundation, cut, sobrecimiento, with, foundation beam, foundation, cut, foundation, cut, with, sobrecimiento, foundation beam, sobrecimiento, foundation, cut, foundation beam, with, first stretch, stair detail, local, office, sshh, kitchen, staircase foundation, expansion joint, neighboring constructions of cm., second stretch, third stretch
Raw text data extracted from CAD file:
| Language | Spanish |
| Drawing Type | Detail |
| Category | Construction Details & Systems |
| Additional Screenshots |
 |
| File Type | dwg |
| Materials | Concrete, Masonry, Steel |
| Measurement Units | |
| Footprint Area | |
| Building Features | |
| Tags | aluminio, aluminium, aluminum, autocad, DETAIL, details, DWG, FOUNDATION, gesso, gips, glas, glass, l'aluminium, le verre, mauer, mur, panels, parede, partition wall, plaster, plâtre, sections, vidro |








