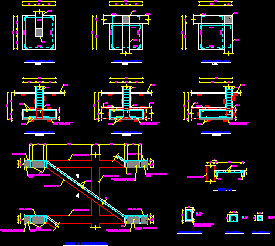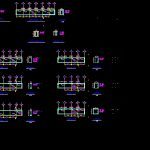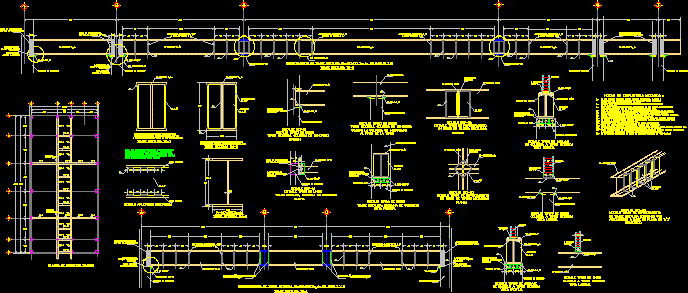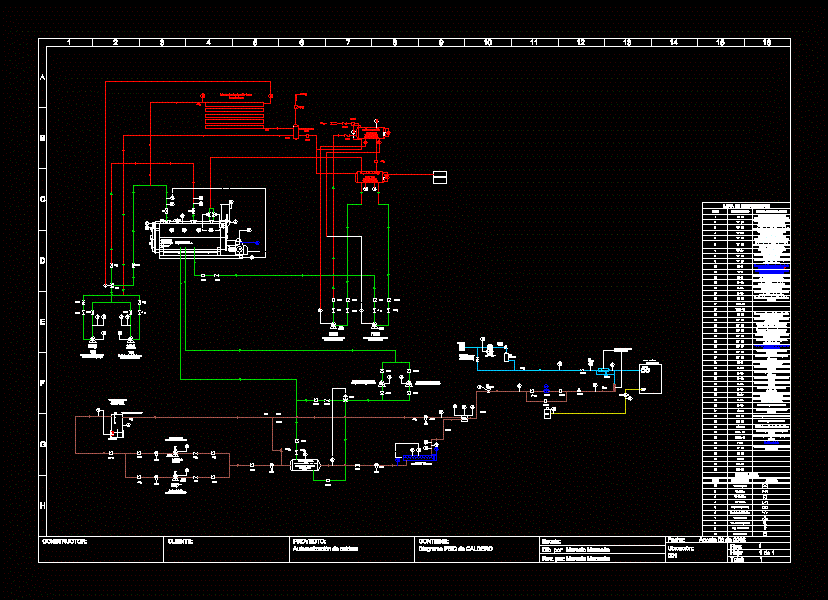Foundation Details DWG Detail for AutoCAD
ADVERTISEMENT

ADVERTISEMENT
Foundation details of isolated footing and trabes
Drawing labels, details, and other text information extracted from the CAD file (Translated from Galician):
Poor concrete template, Contracted, Column, Isolated shoe, Elevation, Poor concrete template, section, Rib, Rib, section, Lock, section, Lock, section, Lock, section, Lock, section, Lock, section, Lock, Rib, Isolated shoe, Elevation, Poor concrete template, Isolated shoe, Poor concrete template, Elevation, Isolated shoe, Plant, Isolated shoe, Plant, Column, Lock, Polystyrene caseton, Polystyrene caseton, Place drop-down metal for later flattening, Knit, Detail of ramp of stairs, Cut
Raw text data extracted from CAD file:
| Language | N/A |
| Drawing Type | Detail |
| Category | Construction Details & Systems |
| Additional Screenshots |
 |
| File Type | dwg |
| Materials | Concrete |
| Measurement Units | |
| Footprint Area | |
| Building Features | Car Parking Lot |
| Tags | autocad, base, DETAIL, details, DWG, footing, FOUNDATION, foundations, fundament, isolated, trabes |








