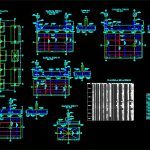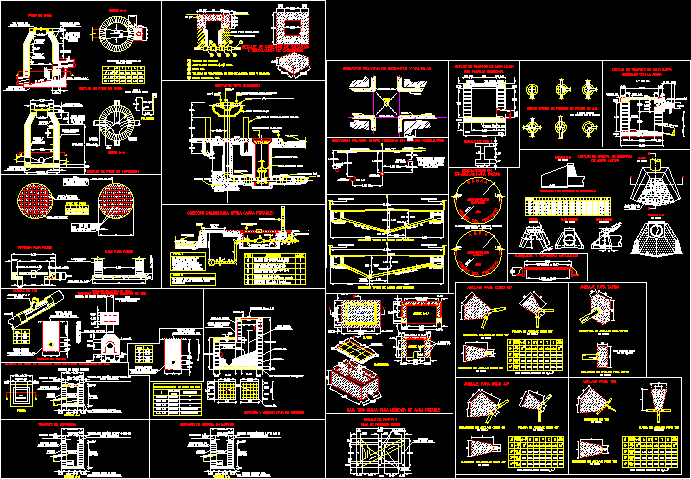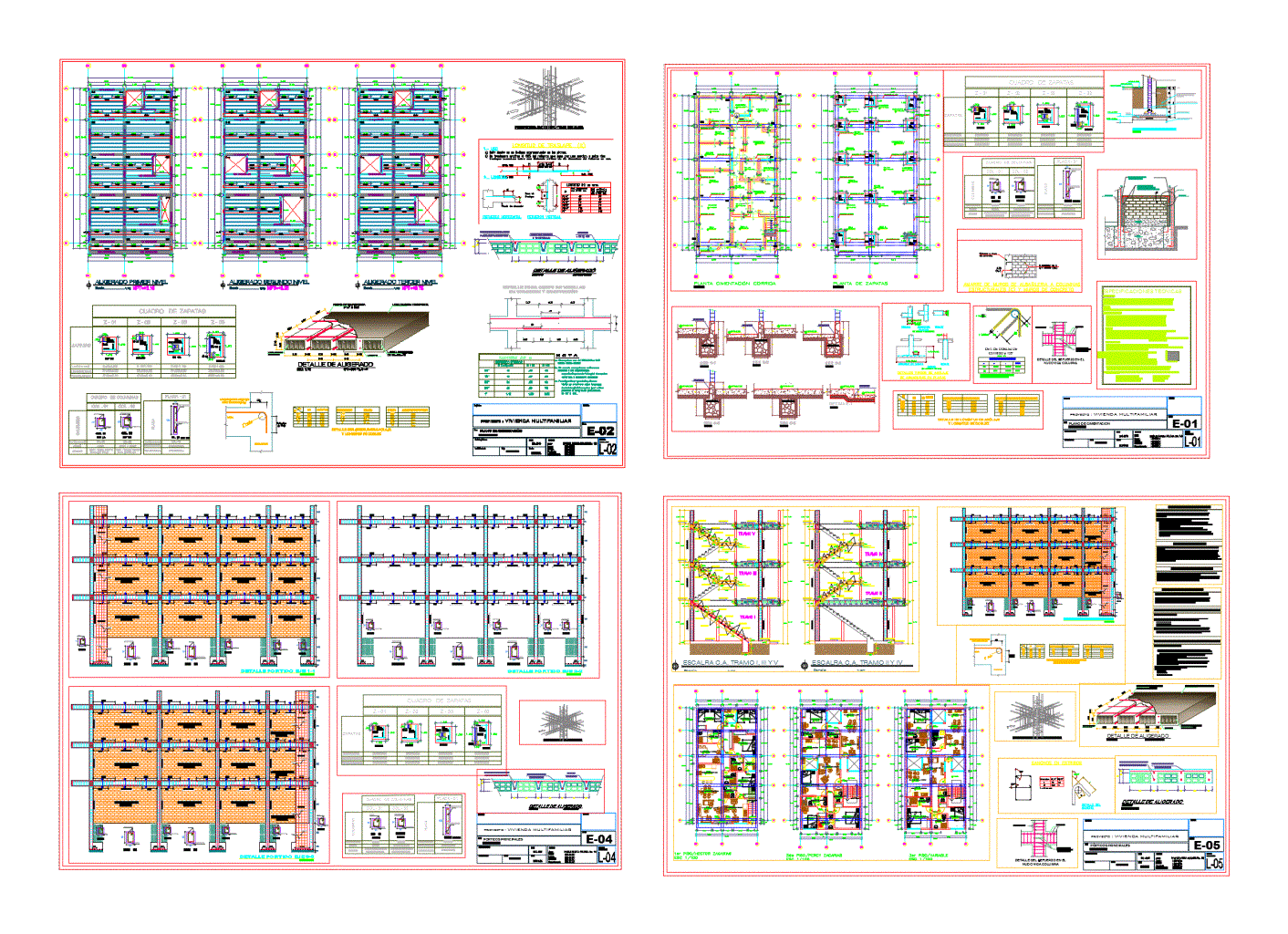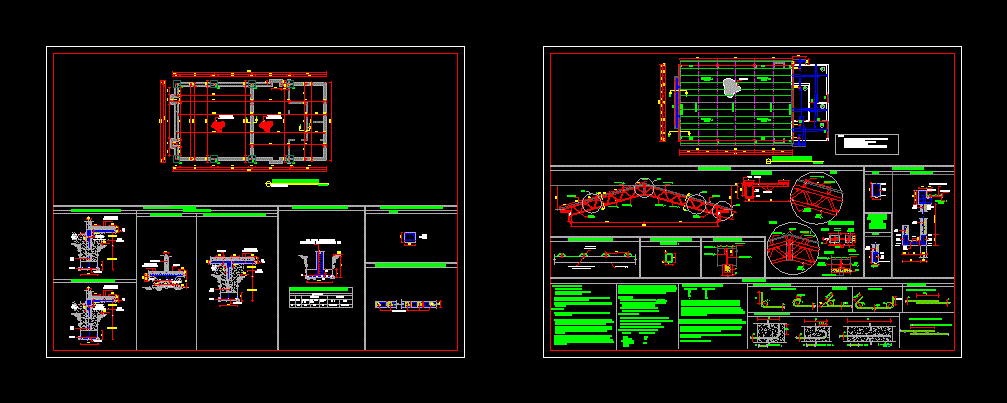Foundation Details DWG Detail for AutoCAD

DETAILS OF FOUNDATION
Drawing labels, details, and other text information extracted from the CAD file (Translated from Spanish):
schedule of, bent, diameter, length, partial, quantity, length, total, weight, unitary, total weight, shoes, total weight, general, of m., sheet of steels, total weight of steel, shoe, type iii, shoe, type iv, shoe, kind, of position, shoe, kind, shoe, type ii, diameter, total weight, schedule of, bent, diameter, length, partial, quantity, length, total, weight, unitary, total weight, shoes, total weight, general, of m., sheet of steels, total weight of steel, shoe, type iii, shoe, type iv, shoe, kind, of position, shoe, kind, shoe, type ii, diameter, total weight, schedule of, bent, diameter, length, partial, quantity, length, total, weight, unitary, total weight, shoes, total weight, general, of m., sheet of steels, total weight of steel, shoe, type iii, shoe, type iv, shoe, kind, of position, shoe, kind, shoe, type ii, diameter, total weight, schedule of, bent, diameter, length, partial, quantity, length, total, weight, unitary, total weight, shoes, total weight, general, of m., sheet of steels, total weight of steel, shoe, type iii, shoe, type iv, shoe, kind, of position, shoe, kind, shoe, type ii, diameter, total weight, schedule of, bent, diameter, length, partial, quantity, length, total, weight, unitary, total weight, shoes, total weight, general, of m., sheet of steels, total weight of steel, shoe, type iii, shoe, type iv, shoe, kind, of position, shoe, kind, shoe, type ii, diameter, total weight, schedule of, bent, diameter, length, partial, quantity, length, total, weight, unitary, total weight, shoes, total weight, general, of m., sheet of steels, total weight of steel, shoe, type iii, shoe, type iv, shoe, kind, of position, shoe, kind, shoe, type ii, diameter, total weight, schedule of, bent, diameter, length, partial, quantity, length, total, weight, unitary, total weight, shoes, total weight, general, of m., sheet of steels, total weight of steel, shoe, type iii, shoe, type iv, shoe, kind, of position, shoe, kind, shoe, type ii, diameter, total weight, schedule of, bent, diameter, length, partial, quantity, length, total, weight, unitary, total weight, shoes, total weight, general, of m., sheet of steels, total weight of steel, shoe, type iii, shoe, type iv, shoe, kind, of position, shoe, kind, shoe, type ii, diameter, total weight, shoe type, foundation view, shoe detail, shoe type, shoe type, shoe type, shoe type, shoe type, plant view, esc., isolated shoes, civil engineering degree, fac. science technology, u.m.s.s., univ. colder gemstone aldrin, ing. martin duchen, student:, teacher:, draft:, plan number, scale:, indicated, only, foundations, matter:, admissible capacity, stairs, slab, centimeters for all elements, the steel will be of hardness with, characteristics of steel, columns must be of, the characteristic strength of concrete for, characteristics of the concrete, washed aggregates max. mm., General notes, creep, dimensions, live load adopted, be, volume columns columns, d
Raw text data extracted from CAD file:
| Language | Spanish |
| Drawing Type | Detail |
| Category | Construction Details & Systems |
| Additional Screenshots |
 |
| File Type | dwg |
| Materials | Concrete, Steel |
| Measurement Units | |
| Footprint Area | |
| Building Features | |
| Tags | autocad, base, DETAIL, details, DWG, FOUNDATION, foundations, fundament |








