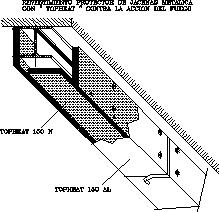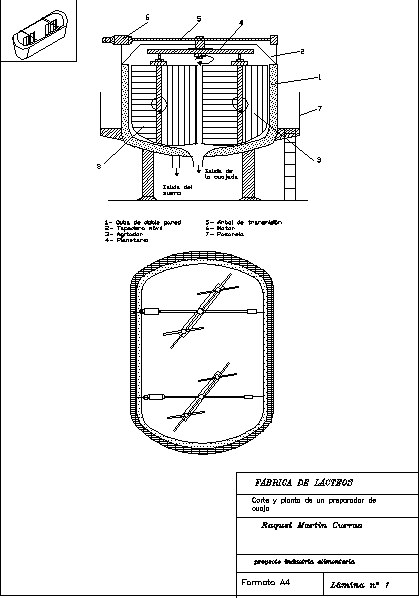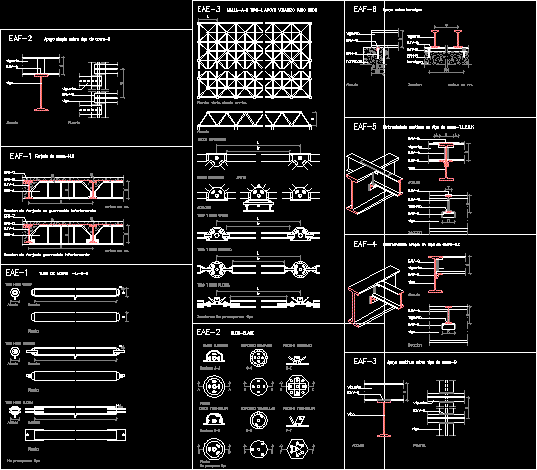Foundation Details DWG Full Project for AutoCAD
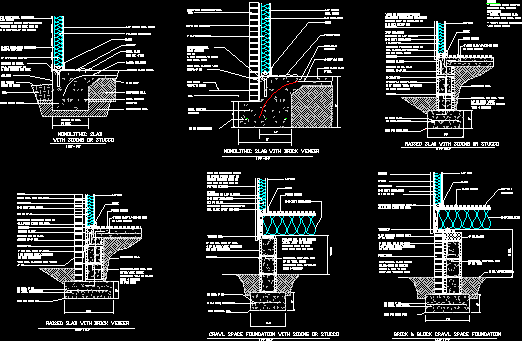
Details of foundations – Ameriican projects with specificationsin relations ATSM
Drawing labels, details, and other text information extracted from the CAD file:
finished floor level, monolithic slab, wide, footing tall, lap siding, horizontal hardboard, insulating sheathing, studs oc, simpson or equal, m.a.b. anchor oc, stucco, fin. grade, fill, conc. footing, rebar contin., gypsum wall board, batt insulation, base, carpet, slab, min., w.w. mesh, mil poly, compacted fill, undisturbed soil, with siding or stucco, or per code, brick wall ties per code, brick, sheathing, batt insulation, hurricane fasteners stud to, sill plate every stud, treated, simpson or eq. m.a.b., o.c., bar oc, cmu fill solid conc., of blocks depending, on site conditions, bars. oc, continuous, psi conc. ftg., gwb, base, floor finish, conc. slab mesh, on mil barrier, compacted fill, horizontal cmu wall ties, oc vert. where, foundation wall is taller, than courses, raised slab with brick veneer, raised slab with siding or stucco, than courses, foundation wall is taller, oc vert. where, horizontal cmu wall ties, compacted fill, on mil barrier, conc. slab mesh, floor finish, base, gwb, psi conc. ftg., continuous, bars. oc, stucco, on site conditions, of blocks depending, cmu fill solid conc., bar oc, o.c., simpson or eq. m.a.b., treated, sill plate every stud, hurricane fasteners stud to, batt insulation, osb board, sheathing or plywood, crawl space foundation with siding or stucco, varies, sheathing or plywood, batt insulation, hurricane fasteners stud to, sill plate every stud, cmu fill solid conc., of blocks depending, on site conditions, stucco, bars. oc, continuous, psi conc. ftg., gwb, base, floor finish, horizontal cmu wall ties, oc vert. where, foundation wall is taller, than courses, diameter anchor bolt, on center, min., siding, sheathing, batt insulation, hurricane fasteners stud to, sill plate every stud, cmu fill solid conc., of blocks depending, on site conditions, bars. oc, continuous, psi conc. ftg., gwb, base, floor finish, horizontal cmu wall ties, oc vert, mil vapor barrier, insulation, solid cmu, face brick, brick block crawl space foundation, ties, monolithic slab with brick veneer, min., main floor slab, w.w. mesh, conc. slab, floor finish, base, insulation, gypsum, rebar contin., conc. footing, fill, fin. grade, m.a.b. anchor, simpson or equal, studs oc, max sheathing, brick with corrugated wall, wall board, wind straps per code, or stucco finish coat on stucco, scratch coat on wire lath on, felt on cdx plywood, slope to drain, wind ties sill to studs, per local code, slope to drain, wood or hardboard siding, or stucco finish coat on stucco, scratch coat on wire lath on, felt on cdx, plywood, per local, thru wall flashing with weeps, provide sill plate anchor, joist to footing, straps stud to, band wind ties per code, wood or hardboard siding, or stucco finish coat on, stucco scratch coat on, wire lath on felt on, cdx plywood, batt insulation, plywood, band wind ties per code, straps stud to, joist to footing, provide sill plate anchor, notes:, footings shown are for, standard soil bearing, capacities, install perimeter slab, insulation per local code, or plywood, thru wall flashing with, weeps oc, treated sill, treated, verify footing dimensions, with local codes, header block, details, page, date, project name:, company name:
Raw text data extracted from CAD file:
| Language | English |
| Drawing Type | Full Project |
| Category | Construction Details & Systems |
| Additional Screenshots |
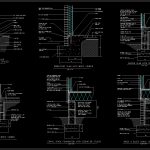 |
| File Type | dwg |
| Materials | Wood |
| Measurement Units | |
| Footprint Area | |
| Building Features | Car Parking Lot |
| Tags | autocad, base, details, DWG, FOUNDATION, foundations, full, fundament, Project, projects |



