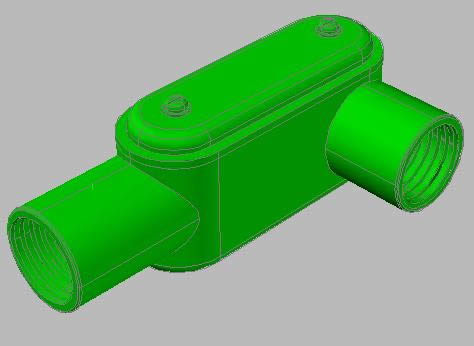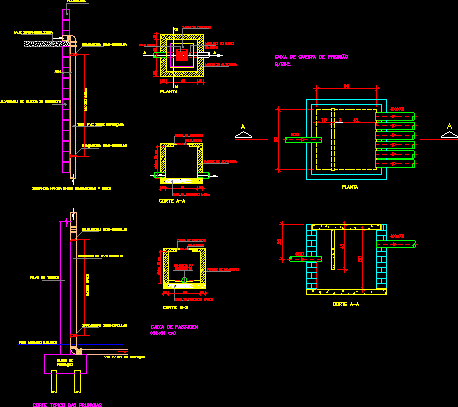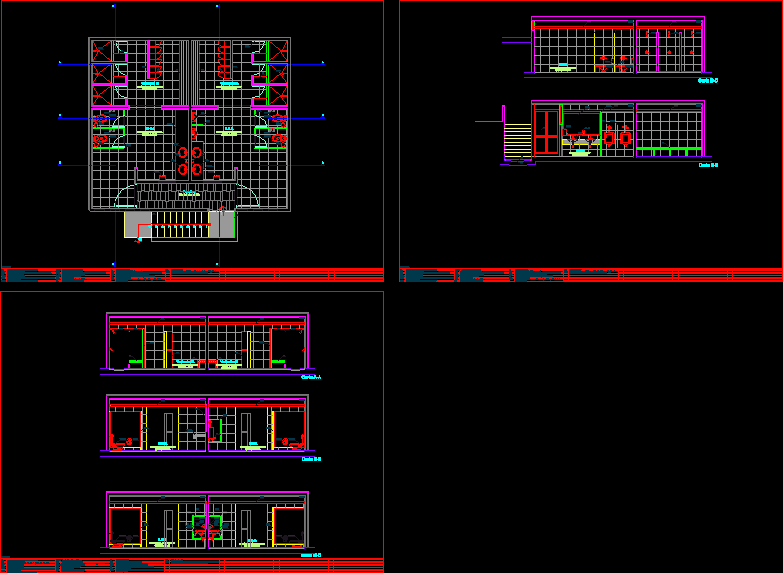Foundation DWG Block for AutoCAD
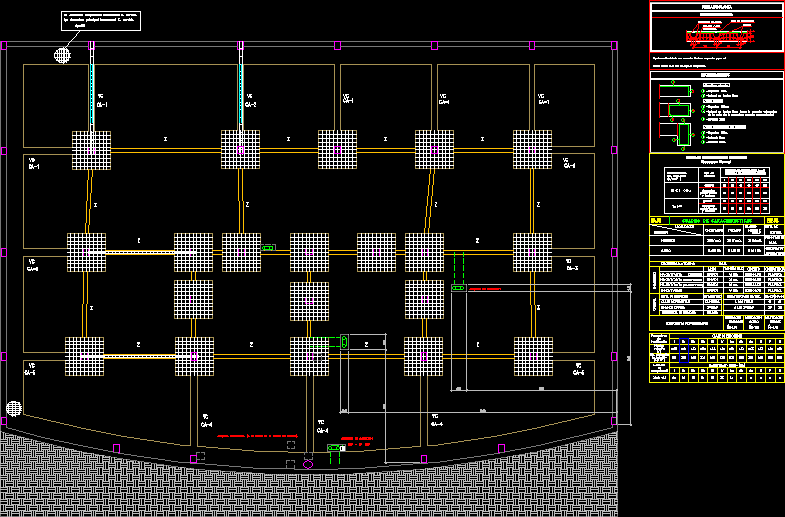
Example of foundation in housing’s building
Drawing labels, details, and other text information extracted from the CAD file (Translated from Galician):
to: secondary longitudinal armor z. run, ap: transverse main armature z. run, connection chest, casket evacuation the height of the solera of the, connection chest, cgp, Semi-resistant beam with bending moments increased by ml., grill of mm in layer of compression., characteristic, of the concrete, according to the kind of exposure, table of nominal coatings, normal execution, kind of, general, elements, prefabricated, laminates, prefabricated, laminates, elements, general, element, iiic, iib, iiia, iia, iiib, nominal coating, section of the forging, of the leg of the upper armor, on edge: the correct placement, on edge:, coatings, negative beam:, defocused fork joists:, flat beams:, forged plant, Arlita swirls, transversal, arm mallazo, layer of compression, twist, statistics, resistance in, execution level, weighting coefficients, of it, resistance, iia, iiia, iia, dosing, of cement, min. content, maxima, relationship, control, age of breakage, frequency of trials, kind of specimens, parameters, minimum coating, iib, iiib, iiib, iib, majority, loads, concrete, the days, days, newspapers, cylindrical, minoration, steel, the days, class of exhibition, low ductility, concrete, location, element, steel, concrete, consistency, plastic, mm., rolled, arido, rolled, max size, cement, level of, control, work, without essays, probetas in, systematic, forged, foundation, walls, pillars, slabs
Raw text data extracted from CAD file:
| Language | N/A |
| Drawing Type | Block |
| Category | Construction Details & Systems |
| Additional Screenshots |
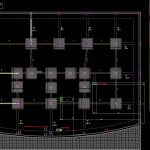 |
| File Type | dwg |
| Materials | Concrete, Plastic, Steel |
| Measurement Units | |
| Footprint Area | |
| Building Features | A/C |
| Tags | autocad, base, block, building, DWG, FOUNDATION, foundations, fundament, Housing |



