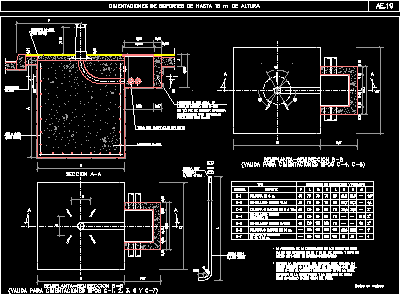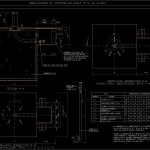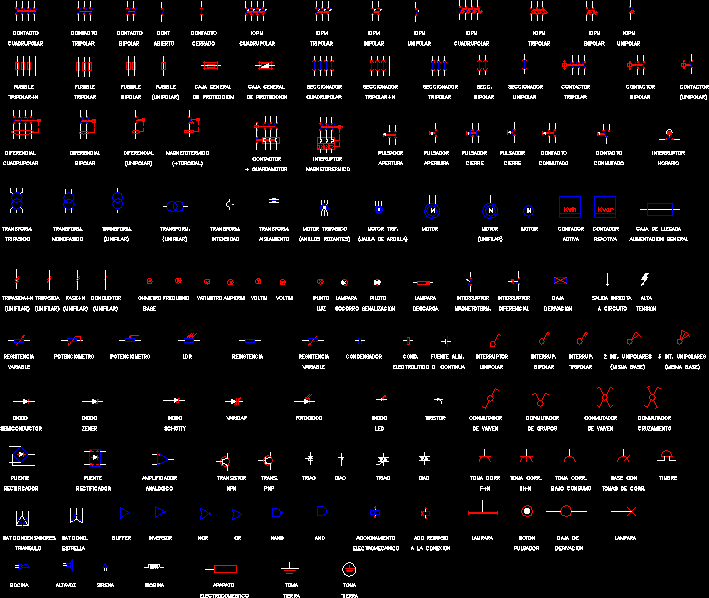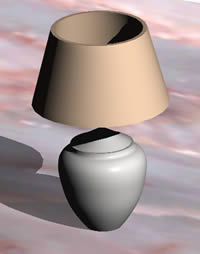Foundation DWG Detail for AutoCAD

Supports foundation – Details with technical specifications
Drawing labels, details, and other text information extracted from the CAD file (Translated from Galician):
Foundation foundations up to m. Tall, Heights in meters, Mortar, Concrete ofca Of, Solid brick with, Standing coated thickness, Inside with plastering, Fratasado con, Pctg vpc tube, Concrete, Threaded sist, Friction, Steel, The frame armor of the supports alone, Anger in the baculors of m. Of height will be, Steel in corrugated bars, Migrate the volume between the face, Landscaped terraced areas will be filled with, When the foundation of the support is located in, Top of the foundation the slope of said, Pctg area, section, For types foundations, For types foundations, Type, Dimensions in centimeters inches, Cement, Support, Column of m., Chandelier villa model, Baculo column of, Chandelier model, Chandelier model dance, Column baculo of m., Spine bacilli, Fernando vii, Of m.
Raw text data extracted from CAD file:
| Language | N/A |
| Drawing Type | Detail |
| Category | Construction Details & Systems |
| Additional Screenshots |
 |
| File Type | dwg |
| Materials | Concrete, Steel |
| Measurement Units | |
| Footprint Area | |
| Building Features | Car Parking Lot |
| Tags | autocad, base, DETAIL, details, DWG, FOUNDATION, foundations, fundament, specifications, supports, technical |








