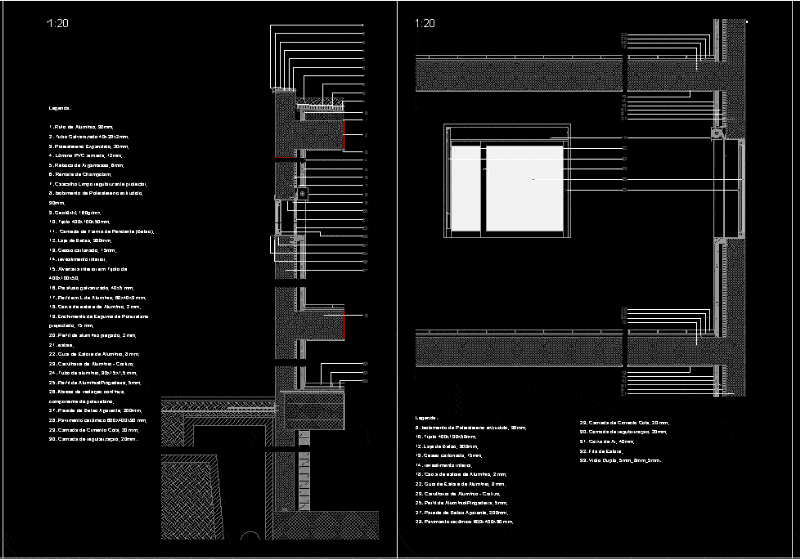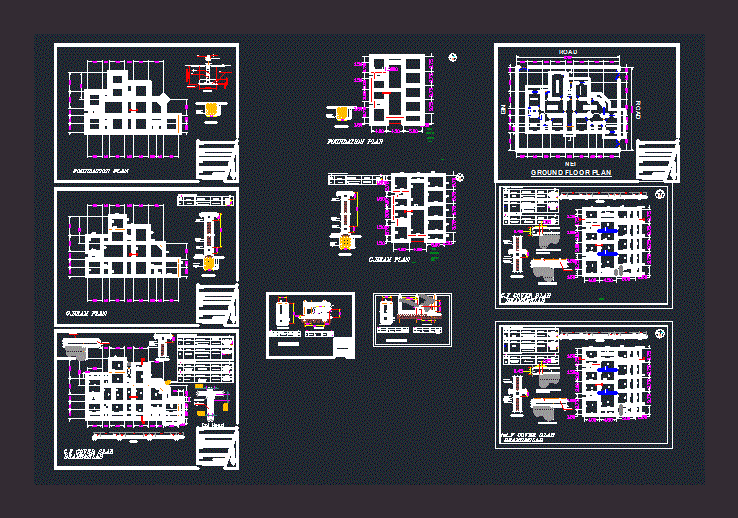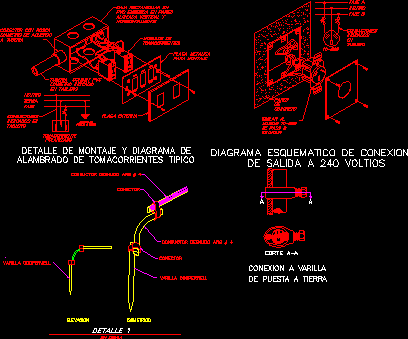Foundation DWG Detail for AutoCAD
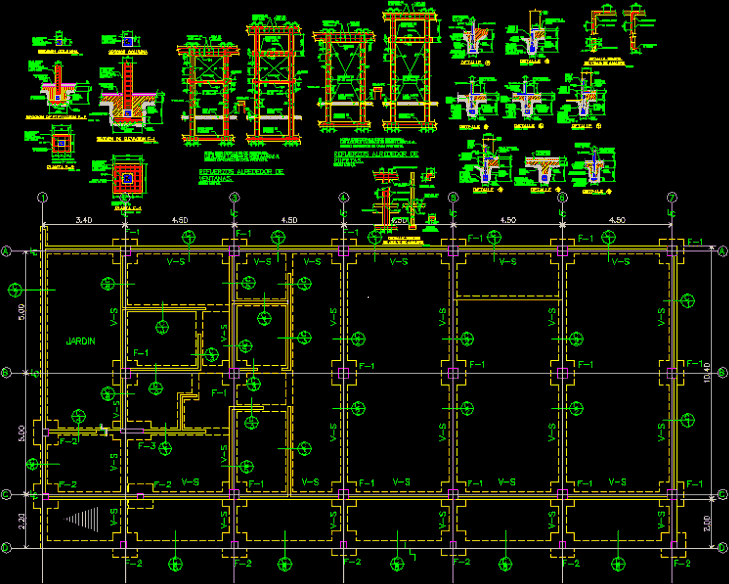
Block foundation – more details
Drawing labels, details, and other text information extracted from the CAD file (Translated from Spanish):
minimum, minimum, min., minimum, minimum, minimum, minimum, minimum, minimum, min., splice, emplame, splice, emplame, splice, foundation foundation plant, esc., garden, detail, scale, compact filling of select material, blocks of fills, concrete, compact filling of select material, seismic beam of psi concrete with est. m. rest, concrete floor of flat finish, n.s.n, proy. cabbage, wall of rep blocks. smooth in, n.s.n, it varies, n.s.n, detail, scale, compact filling of select material, concrete floor of flat finish, seismic beam of concrete psi with con est. m. rest, natural soil, n.s.n, wall of rep blocks. smooth in, c.a.c., base run of est. c.a.hormigon de, detail, scale, compact filling of select material, blocks of fills, concrete, concrete floor of flat finish, it varies, it varies, n.s.n, wall of rep blocks. smooth in, detail, scale, compact filling of select material, blocks of fills, concrete, c.a.c., seismic beam of psi concrete with est. m. rest, natural soil, column section, col de psi concrete with est. m., plant, scale, of horm. psi, zapata concentrica, col de psi concrete with est. rest, column base of, col de psi concrete with est. rest, concrete floor of flat finish, column base of, it varies, natural soil, compact filling of select material, elevation section, scale, stirrups c.a.c., stirrups c.a.c., foundation of walls, slab on floor, overlap, hook, ledge, mooring beam, slab on floor, foundation of walls, mooring beam, stirrups c.a.c., ledge, overlap, stirrups c.a.c., hook, lintel, around windows., scale, this detail is of reference. the wide heights must be adjusted to the specific design of each project., note: this detail is for reference. the wide heights must be adjusted to the specific design of each project., reinforcements around doors., scale, slab on floor, foundation of walls, mooring beam, stirrups c.a.c., overlap, hook, foundation of walls, slab on floor, lintel, mooring beam, overlap, it varies, stirrups c.a.c., column section, plant, scale, of horm. psi, zapata concentrica, col de psi concrete with est. rest, concrete floor of flat finish, column base of, it varies, natural soil, compact filling of select material, elevation section, scale, column base of, col de psi concrete with est. rest, col de psi concrete with est. rest, detail, scale, compact filling of select material, blocks of fills, concrete, compact filling of select material, seismic beam of psi concrete with est. m. rest, concrete floor of flat finish, n.s.n, proy. cabbage, wall of rep blocks. smooth in, natural soil, detail, scale, compact filling of select material, blocks of fills, concrete, compact filling of select material, seismic beam of psi concrete with est. m. rest, concrete floor of flat finish, n.s.n, proy. cabbage, n.s.n, natural soil, it varies, n.s.n, wall of rep blocks. smooth in, detail, scale, compact filling of select material, blocks of fills, concrete, floor of horm
Raw text data extracted from CAD file:
| Language | Spanish |
| Drawing Type | Detail |
| Category | Construction Details & Systems |
| Additional Screenshots |
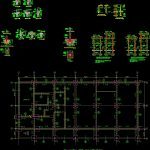 |
| File Type | dwg |
| Materials | Concrete |
| Measurement Units | |
| Footprint Area | |
| Building Features | A/C, Garden / Park |
| Tags | autocad, base, block, DETAIL, details, DWG, FOUNDATION, foundations, fundament |



