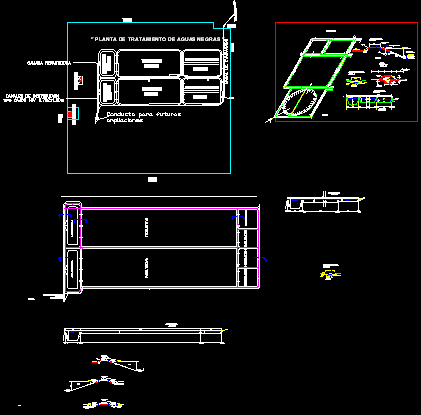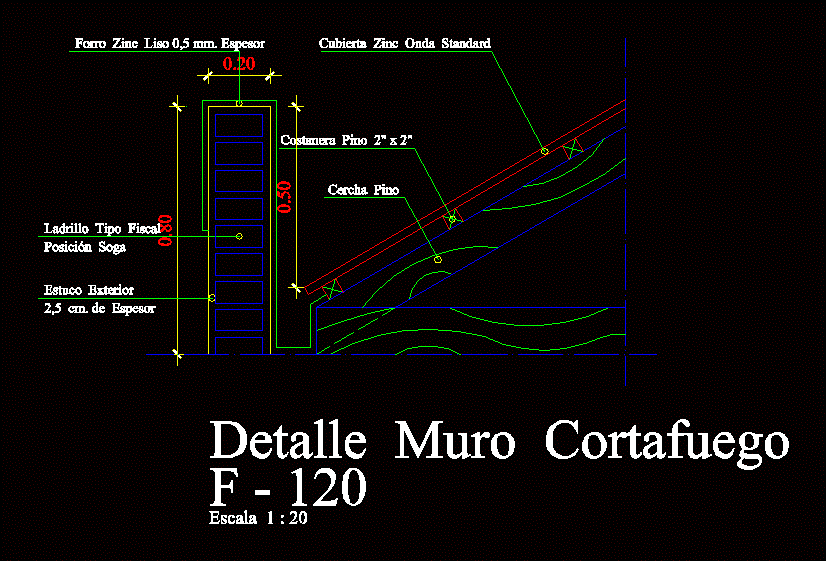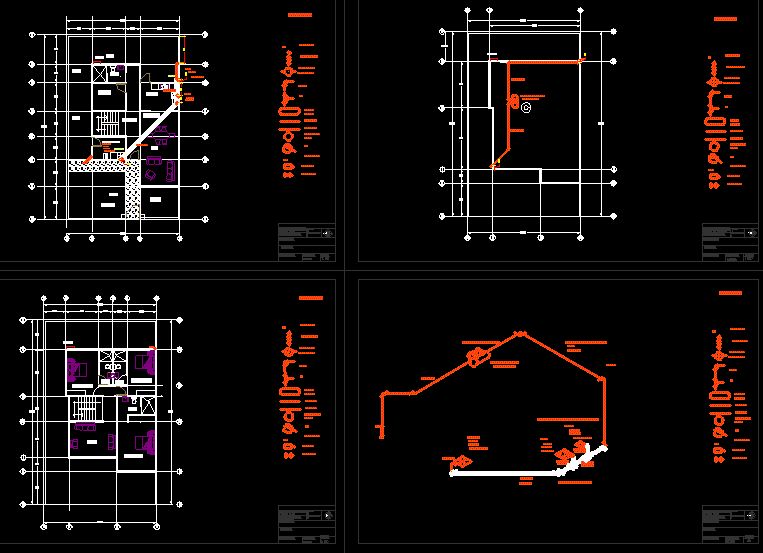Foundation For A Shed DWG Detail for AutoCAD

FOUNDATION FOR A SHED WHICH EXCEED AN ACTION IS LIGHT 35M ??PLINTHS MOOR WITH ANCHOR AND CHAIN ??AND FULLY TRUSS FOR SCALE, THE STRUCTURAL DETAILS OF EACH PLINTHS ARE PROPERLY IDENTIFIED TO BE USED IN THE LEFT SIDE OF THE PLANE, THE MEASURES AND ALL THE DETAILS WERE LAST IN SAP
Drawing labels, details, and other text information extracted from the CAD file (Translated from Spanish):
detail of plinths, plinth, strut, strut, strut, ho. cyclopium, ho. cyclopium, sub base class, Piedraplen, strut, anchorages, license plate, replantillo h.s., compacted fill to proctor modf., elevation, axis, strut, covering, strut, plinth, detail of plinths, sub base class, Piedraplen, strut, replantillo h.s., compacted fill to proctor modf., elevation, kind, pillar, license plate, plate detail, detail, dice detail, ramp, cellar, owner:, date:, structural design, indicated, scale:, August, technical responsibility:, drawing:, lamina no., archive, contains, foundation plant, pharmedic s.a., warehouse offices, details of pillars, concrete wall, of the, strut, plinth, detail of plinths, plinth, detail of wall of h. to., Specifications for astm fluency welding astm aws between welding profiles astm aws with paw anchorage templers. welding stainless steel min. rods from now on rods, sub base class, Piedraplen, strut, replantillo h.s., compacted fill to proctor modf., pillar, sub base class, Piedraplen, strut, replantillo h.s., compacted fill to proctor modf., pillar, elevation, kind, kind
Raw text data extracted from CAD file:
| Language | Spanish |
| Drawing Type | Detail |
| Category | Construction Details & Systems |
| Additional Screenshots |
 |
| File Type | dwg |
| Materials | Concrete, Steel |
| Measurement Units | |
| Footprint Area | |
| Building Features | |
| Tags | action, anchor, autocad, chain, DETAIL, DWG, erdbebensicher strukturen, FOUNDATION, fully, light, plinths, seismic structures, shed, strukturen |








