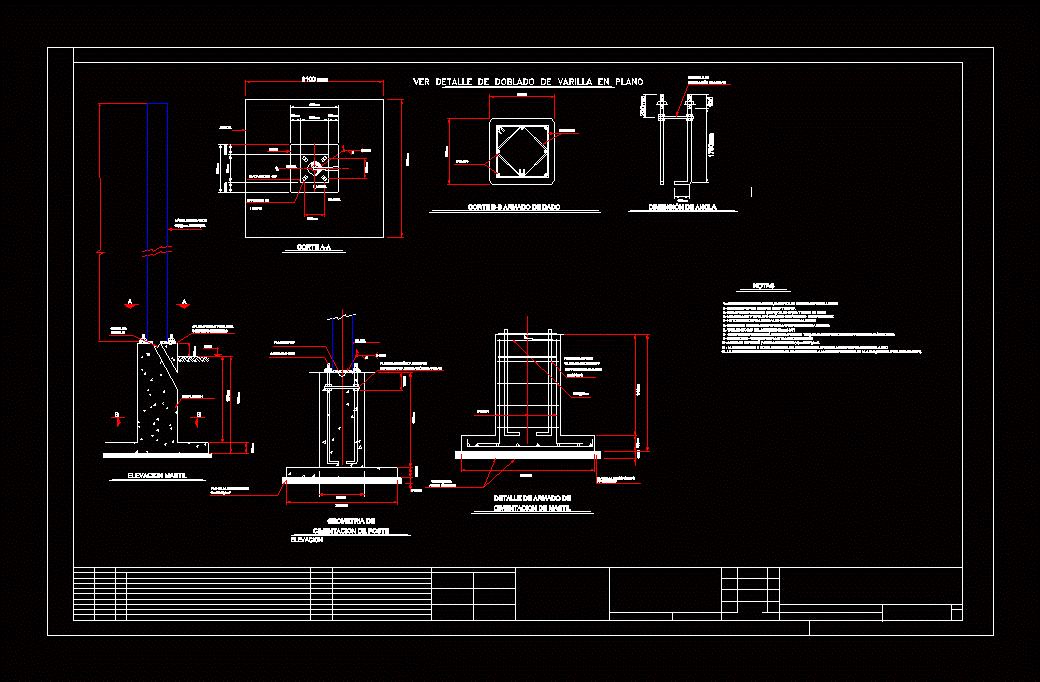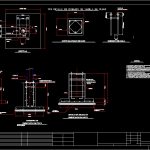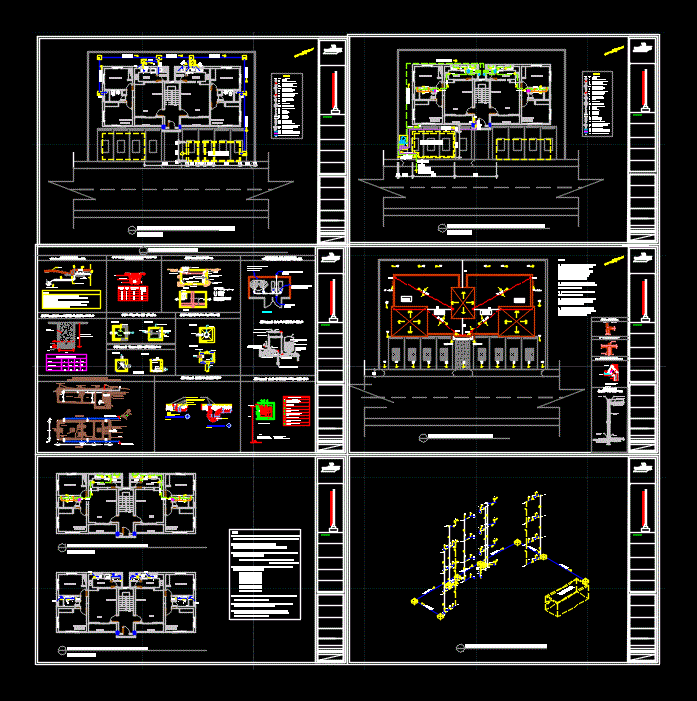Foundation For Mast DWG Detail for AutoCAD

Detail of a foundation for mast –
Drawing labels, details, and other text information extracted from the CAD file (Translated from Spanish):
mast lift, concrete template, mast, anchors, plate, post foundation, geometry of, dice, mast, plant, elevation, mast foundation, armed detail of, dimensions in other than those indicated in another unit, concrete: in given shoe., free linings in mm. mm. in given., the overlapping anchors will be from except where, do not take steps scale the dimensions govern the drawing., distances indicated between rods are of center center., maximum aggregate size, exposed concrete will be finished apparent. all edges will be finished with chamfer, concrete in foundation template., reinforcing steel rebar, the construction of structures must comply with the specifications of a.i.s.c, the execution inspection of welds will hold the specifications of the a.w.s welding, detail, circular mast, tall, shoe, holes of, both senses, armed dice cutting, n.p.t., cut, apply grout to join, concrete with steel, mast, template, anchor installation, metal template, thickness for installation of anchors, anchor dimension, notes, concrete template, fix anchors with, auxiliary rods, mooring with wire, annealing, see detail of bending of rod in plane, sewer system, exit
Raw text data extracted from CAD file:
| Language | Spanish |
| Drawing Type | Detail |
| Category | Construction Details & Systems |
| Additional Screenshots |
 |
| File Type | dwg |
| Materials | Concrete, Steel, Other |
| Measurement Units | |
| Footprint Area | |
| Building Features | |
| Tags | autocad, base, DETAIL, DWG, FOUNDATION, foundations, fundament, Mast |








