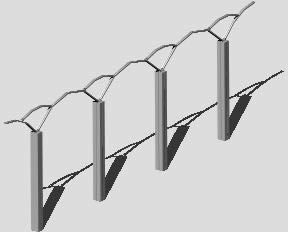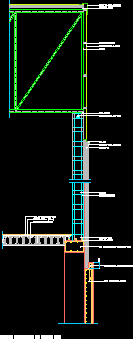Foundation Of Surfaces DWG Block for AutoCAD
ADVERTISEMENT

ADVERTISEMENT
Foundation of rigid flagstone
Drawing labels, details, and other text information extracted from the CAD file (Translated from Spanish):
Concrete working as contratrabes., Elements that form the armor of, Lower slab of greater cant, What the subfields are., Is designed as a flooring system on, Rigid slab foundation, Upper slab, Loading columns, Ballast holes, Recover cimbra, Register to check weight
Raw text data extracted from CAD file:
| Language | Spanish |
| Drawing Type | Block |
| Category | Construction Details & Systems |
| Additional Screenshots |
 |
| File Type | dwg |
| Materials | Concrete |
| Measurement Units | |
| Footprint Area | |
| Building Features | Car Parking Lot |
| Tags | autocad, base, block, DWG, flagstone, FOUNDATION, foundations, fundament, rigid, surfaces |








