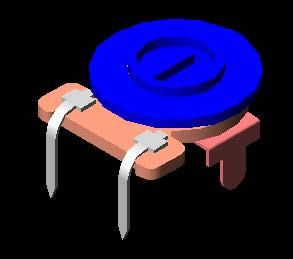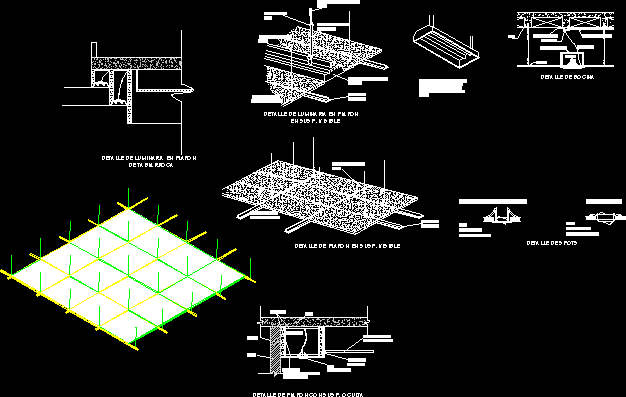Foundation Plan And A Sculpted Slab DWG Plan for AutoCAD

Detail Foundation plan and alijerado – Plants – Cortes Multifamily building with construction details of foundations and cover
Drawing labels, details, and other text information extracted from the CAD file (Translated from Spanish):
wall column detail, according to column table, sole, hermetic cap, n.f.c., cistern tank roof, cistern cutter, scale, foundation, along the cistern., n.t.n., n.p.t., tank, above, down, n.f.p., esc., n.f.p., wires, every row, according to column table, according to column table, typical detail of column anchor with running foundation, n.f.c., compacted fill, axis, n.f.p., n.p.t., n.t.n., n.f.p., n.p.t., n.t.n., column, fc, column, fc, column, fc, from both ends., m., from both ends., m., from both ends., m., sole, sole, sole, shoe, fc, shoe, fc, shoe, fc, detail of shoes with columns, scale, n.p.t., first stretch, second tranche, third tranche, fourth tranche, column, detail of shoe plant, scale, cistern cutter, scale, tank, foundation, along the cistern., n.f.c., hermetic cap, n.t.n., n.p.t., n.f.p., tank, above, down, cistern tank roof, scale, tank, tank, cistern cutter, scale, sealing cap, grooved tank, n. Water, fill tank, boot level, and. lts., stopping level, tank, tank, your B. suction, n. Water, fill tank, boot level, and. lts., cistern cutter, scale, sealing cap, grooved tank, alternate operation, variable speed electric pumps, driving pipe going, high tank a.f., wall mounted tubing, for cleaning the tank, tank, view tank plant, scale, masonry box for overflow of the cistern with grid type lid, column with column, column reinforcement, column with beam, lightened column, in the middle, in extreme, detail of overlapping nuclear confinement, typical ceiling detail lightened h., wood, temperature, joist, lightened overload, scale, thick, negative steel, positive steel, beam column, covering, beam column, bending detail of stirrups, in columns beams, rmin, in columns, stirrups, beams, slabs, colum., general specifications, slabs beams, no splicing allowed, top reinforcement, in a length of, beam light beam, each column side, support for., the joints in, central third, they will not be spliced, will be located in the, more than the, armor in one, same section, concrete foundation cycling, cut j ‘j’, n.t.n., n.f.p., n.p.t., the rest, from both ends, scale:, detail of beams, of foundation, the rest, from both ends, scale:, n.f.p., garden, n.f.p., Main bedroom, n.f.p., bedroom, n.f.p., bedroom, n.f.p., s. h., n.f.p., s. h., n.f.p., patio laundry, n.f.p., kitchen, n.f.p., passage, n.f.p., study, n.f.p., garden, n.f.p., garden, n.f.p., garage, n.f.p., dinning room, n.f.p., living room, esc:, plant foundation, kind, stirrups, from both ends., m., from both ends., m., column table, section, from both ends., m., from both ends., m., armor, from both ends., from both ends., from both ends., from both ends., unds., shoe box, kind, from both ends., alluvial cohesive, masonry, fm, workforce, mortar, b., in shoes:, work load of the land:, beam beams, in columns beams:, lightened roof slabs, flat beams, cantilevered beams, is
Raw text data extracted from CAD file:
| Language | Spanish |
| Drawing Type | Plan |
| Category | Construction Details & Systems |
| Additional Screenshots |
 |
| File Type | dwg |
| Materials | Concrete, Masonry, Steel, Wood |
| Measurement Units | |
| Footprint Area | |
| Building Features | Garage, Deck / Patio, Garden / Park |
| Tags | autocad, building, construction, cortes, DETAIL, details, DWG, erdbebensicher strukturen, FOUNDATION, foundations, multifamily, plan, plants, seismic structures, slab, strukturen |








