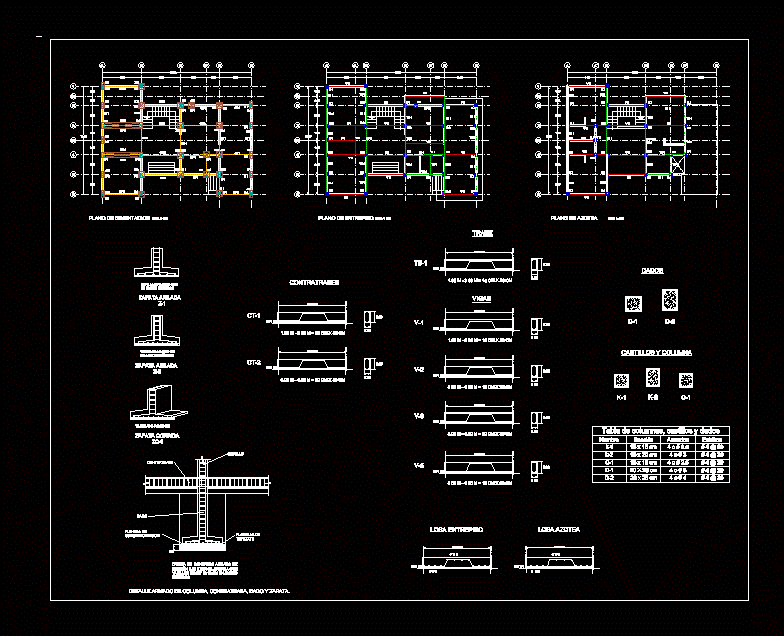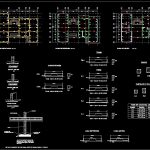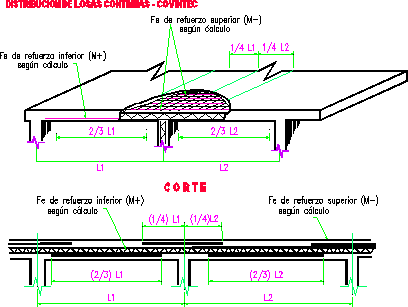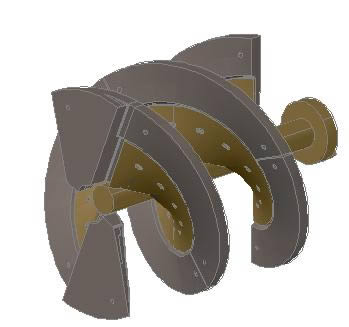Foundation Plan Details DWG Plan for AutoCAD

Details elements to make a shallow foundation
Drawing labels, details, and other text information extracted from the CAD file (Translated from Spanish):
axis, american standard inc., ellisse pc toilet, wht, american standard inc., fontaine whirlpool, wht, quota, table of castles given, first name, section, armed, stirrups, variable, variable, variable, variable, variable, variable, variable, variable, ellisse pc toilet, wht, ellisse pc toilet, wht, ellisse pc toilet, wht, ellisse pc toilet, wht, fontaine whirlpool, wht, ellisse pc toilet, wht, ellisse pc toilet, wht, ellisse pc toilet, wht, ellisse pc toilet, wht, fontaine whirlpool, wht, dinning room, living room, goes up, access, kitchen, yard, bath, garage, bedroom, low, tv room, bedroom, bath, bedroom, bath, foundation plan, esc, mezzanine floor plan, esc, roof plan, esc, castle, reinforced concrete shoe m section. armed with rods of cm in both directions, contratrabe, dice, tepetate template, cm concrete sheet, armed detail of die zapata., cm rods both ways, rods cm, isolated footing, running shoe, variable, its T, cm cm, variable, its T, cm cm, variable, its T, cm cm, variable, its T, cm cm, countertops, beams, variable, its T, cm cm, variable, its T, cm cm, variable, its T, cm cm, lock, mezzanine floor, variable, its T, roof tile, variable, its T, dices, castles column
Raw text data extracted from CAD file:
| Language | Spanish |
| Drawing Type | Plan |
| Category | Construction Details & Systems |
| Additional Screenshots |
 |
| File Type | dwg |
| Materials | Concrete |
| Measurement Units | |
| Footprint Area | |
| Building Features | Pool, Garage, Deck / Patio |
| Tags | autocad, base, details, DWG, elements, FOUNDATION, foundation details, foundations, fundament, plan, shallow |








