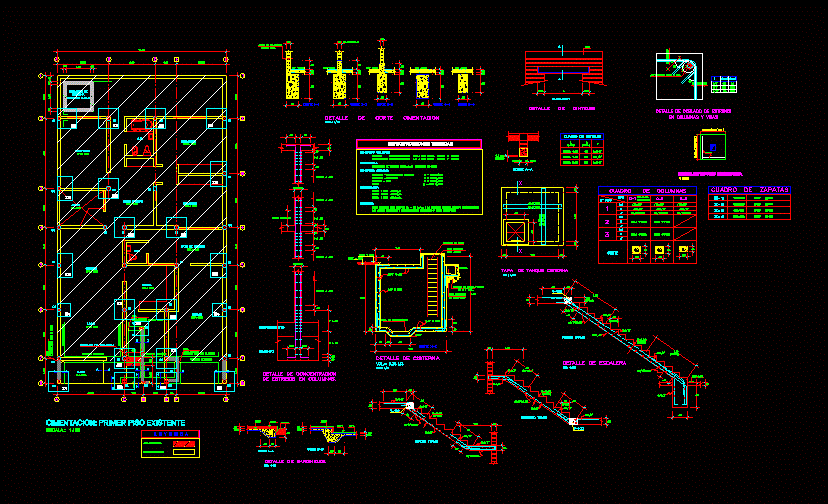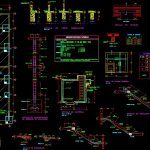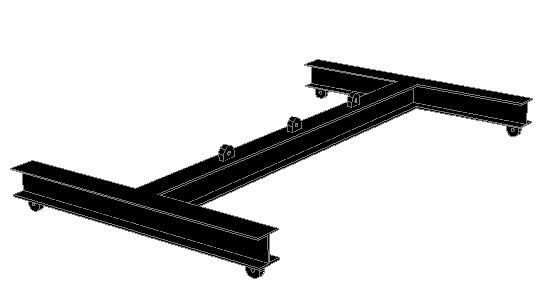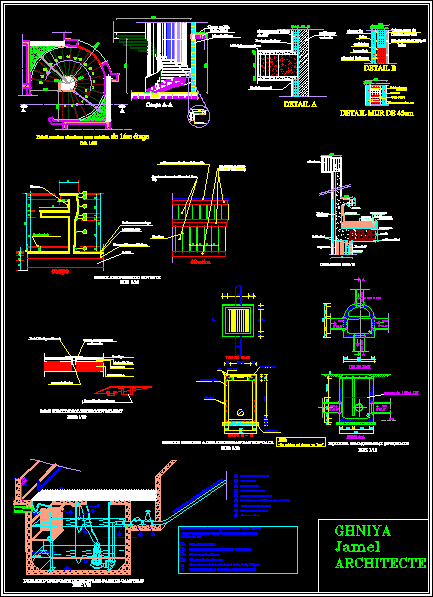Foundation Plan DWG Detail for AutoCAD

Detail level cimentacion plant construction and structures
Drawing labels, details, and other text information extracted from the CAD file (Translated from Spanish):
lintel box, until, until, wall, cm., cut, elevation, beam, cut, n.f.p, n.p.t., n.f.p, splices, overcoming, foundation, rest, rest, rest, rest, beam beam, bending detail of stirrups, in columns beams, variable, foundation: existing first floor, scale, the horizontal vertical expansion joints, for fm king kong bricks filling completely, flat roof, overload:, mortar:, steel, cut, column table, cistern detail, stairway detail, esc., first stretch, concentration detail, of stirrups in columns., concrete cement, resistance of terrain: in, concrete reinforcement, concrete columns, concrete, Technical specifications, concrete cycle:, development:, foundation:, resistance, concrete beams, reinforced concrete:, maximum, median, stone, esc., detail of sardineles., esc, tank tank cap, esc, sedimentation pit, n.p.t., detail of cutting foundation, scale, cut, cut, idem, idem, cut, idem, bxt, bxt, bxt, kind, no floor, idem, detail of lintels, split stone filling, sump box, of max., sanitary cap, top, cat stair, rack, nfp, seismic, dilatation meeting, capacity, location of, tank, existing foundation, to join the new, prick, note:, prick, to join the new, existing foundation, to join the new, prick, note:, garden, living room, dinning room, kitchen, garage, service yard, s.h., bedroom, bedroom, s.h., to be familiar, garden, built area, extension area, sectional, cut, nfp, cut, nfp, cut, nfp, existing, column, cut, n.f.p, n.p.t., garden, ladder foundation, second tranche, third tranche, typical detail of zapata, shoe box, variable
Raw text data extracted from CAD file:
| Language | Spanish |
| Drawing Type | Detail |
| Category | Construction Details & Systems |
| Additional Screenshots |
 |
| File Type | dwg |
| Materials | Concrete, Steel |
| Measurement Units | |
| Footprint Area | |
| Building Features | Garage, Deck / Patio, Garden / Park |
| Tags | autocad, base, cimentacion, construction, DETAIL, DWG, footings, FOUNDATION, foundation details, foundations, fundament, Level, plan, plant, structures |








