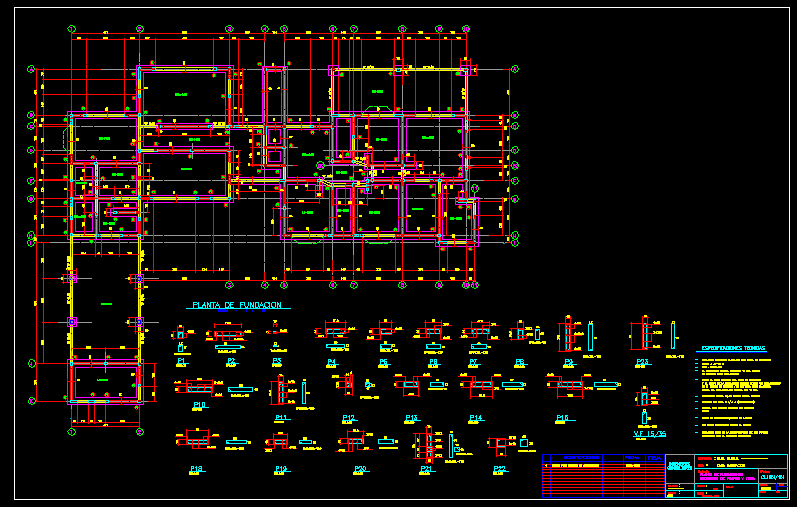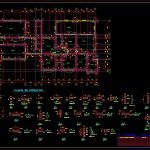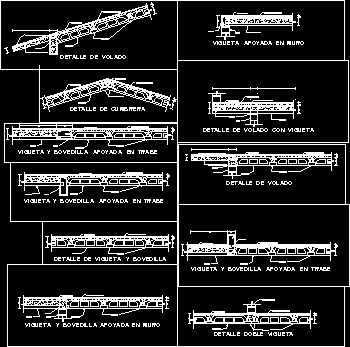Foundation Plan DWG Detail for AutoCAD

FOUNDATION PLANT – DETAILS
Drawing labels, details, and other text information extracted from the CAD file (Translated from Spanish):
foundation plant, scale, vf, sections of foundation pillars., firm, atm, drawing, calculation, date, revised, at.m.m., rev., indicated, scale, fax, phone, House family, foundation plant, house room, issued for architectural review, modifications, date, firm, work, owner, content, engineers, consultants, flat, fiscal albanileria according to Chilean norm, dimensions in meters, pine wood, handle mortar, consult with the calculating engineer, any doubt in the interpretation of the plans, the dimensions prevail over the drawing, Technical specifications, minimum of the emplantillado must be cm., of cement sacks in any case height, between the lower level of the foundation die, the bottom of the there must be an emplantillado, in stratum apt to found, the excavation must penetrate cm. minimum, concrete foundation with confidence level, hor, steel, vf, vf, vf, vf, vf
Raw text data extracted from CAD file:
| Language | Spanish |
| Drawing Type | Detail |
| Category | Construction Details & Systems |
| Additional Screenshots |
 |
| File Type | dwg |
| Materials | Concrete, Steel, Wood |
| Measurement Units | |
| Footprint Area | |
| Building Features | |
| Tags | autocad, axis, base, DETAIL, details, DWG, FOUNDATION, foundations, fundament, plan, plant |








