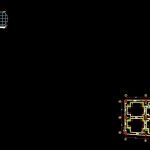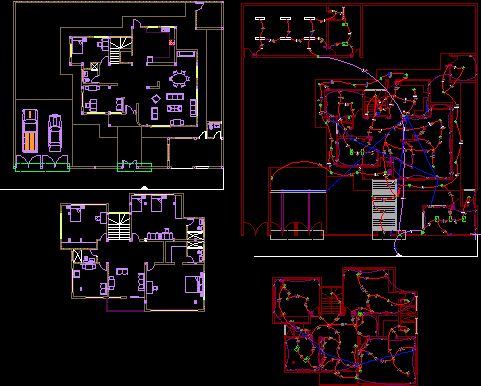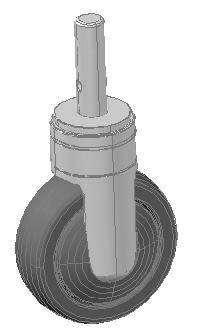Foundation Plan – DWG Plan for AutoCAD

Footing Foundation plan of a house with all the details – Floor – Stair Detail – Detail
Drawing labels, details, and other text information extracted from the CAD file (Translated from Spanish):
overlap splices, slabs beams, colum., they will not be allowed, beams, reinforcement joints, the support column., beam each side of, slab light, a length of, superior in, armor in one, central third, the splices, in columns, stirrups, shall be located in the, same section., more than the, they will not be spliced, rmin., overcoming, overcoming, n.p.t, n.p.t, foundation, esc .:, n.p.t, rooftop:, grade corrugated steel, fc, columns, p.max, of the land:, Technical specifications, slabs, beams, shoes, columns plates:, simple:, corridos, of shoes:, cms., p.m. max, environments:, stairs:, lightened stairs:, fy, scale:, Typical column shoes, variable, dimensions: m. steel: stirrups: corrugated rto. m. at each end., characteristics, dimensions: m. steel: stirrups: rto. m. at each end., kind, detail, npt., contrapaso m., of stairs, step m, scale, scale:, of columns, ladder foundation, esc:, of foundation, ceiling, beam, column shoes, scale:, shoe sole, stirrups rest, variable, n.f.p, scale:, electro mesh, mesh detail, in basement, mesh detail, in basement, mesh detail, in basement
Raw text data extracted from CAD file:
| Language | Spanish |
| Drawing Type | Plan |
| Category | Construction Details & Systems |
| Additional Screenshots |
 |
| File Type | dwg |
| Materials | Steel |
| Measurement Units | |
| Footprint Area | |
| Building Features | |
| Tags | autocad, base, DETAIL, details, DWG, floor, footing, FOUNDATION, foundations, fundament, house, plan, stair |








