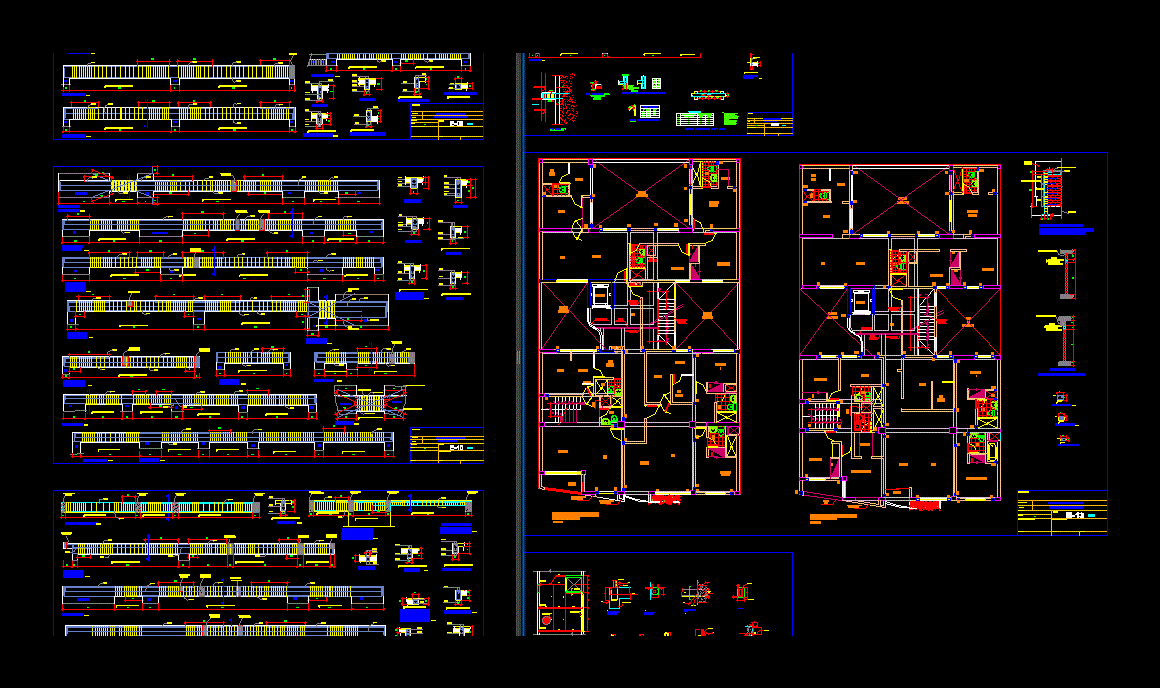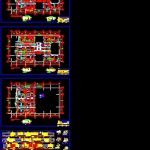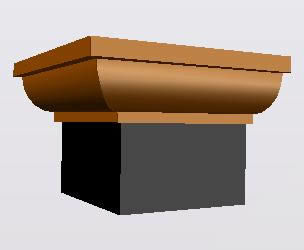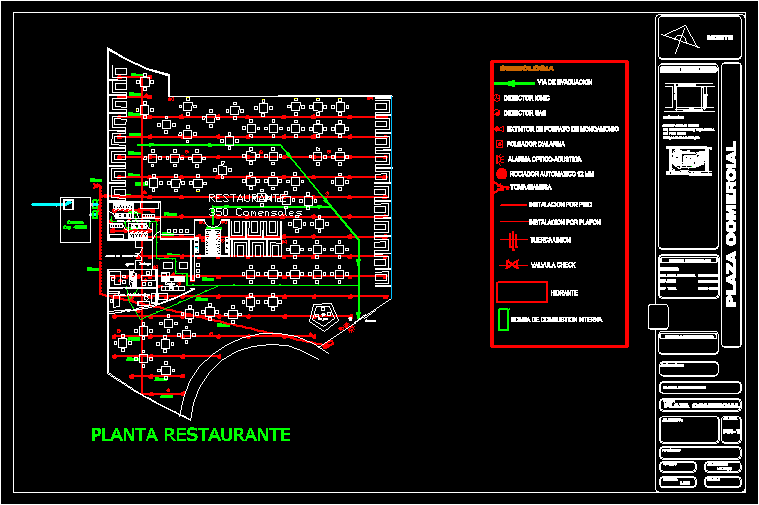Foundation Plan Run; Structural Details Map DWG Plan for AutoCAD

RUN FOUNDATION; STRUCTURAL DETAILS (STAIRS; FOUNDATION BEAMS, ETC) AND SPECIFICATIONS; FLAT SLAB LIGHTENED; DETAILS OF BEAMS; PLAN OF DISTRIBUTION smaller columns; AND DETAILS OF METAL STRUCTURES
Drawing labels, details, and other text information extracted from the CAD file (Translated from Spanish):
sole, sole, sole, false foundation, foundations, sole, hole, lightened posterior, lightened anterior, of slab, lightened anterior, lightened posterior, of slab, lightened anterior, lightened posterior, of slab, lightened anterior, lightened posterior, of slab, lightened anterior, of metal structure, for for, for, scale, race foundation plant, ownership limit, proy. cistern foundation, cxa, cxy, sup, inf., sup, inf., proy. wall, sup, sup, inf., inf., mesh, inf., mesh, inf., sup, inf., sup, tank, sup, sup, inf., inf., inf., inf., sup, sup, inf., separation joint, seismic, ownership limit, separation joint, seismic, separation joint, seismic, sup, sup, inf., inf., sup, sup, inf., sup, sup, inf., inf., up and down, in mesh, up and down, in mesh, elevator plate, proy. vehicular ramp, column cx, column cxa, column cxy, column, column, valid from the floor, valid from the floor, column, column, valid from the floor, valid from the floor, column, in floor, column, valid from the floor, to the floor, valid from basement to floor, column, valid from the floor, column, valid from basement to floor, column, valid from basement to floor, esc., valid from basement to floor, license plate, esc., license plate, license plate, esc., valid from basement to the last floor, valid from basement to the last floor, esc., license plate, license plate, valid from basement to floor, esc., contained column valid on all floors, column cm, valid from basement to floor, valid from the floor, column, column, column, parking lot, n.p.t., proy. vehicular ramp, cto. machine, note:, the foundation adjoining the cistern, must be seen, pumping chamber, of drainage, column, Main income, n.p.t., Wall, Wall, proy. vehicular ramp, inf., inf, in mesh, reg. chap.:, drawing:, date:, race foundation, multifamily housing, responsible professional:, signature of the designer:, owner:, address:, flat:, scale:, draft:, sheet:, conditional box of foundation, Concrete cement in, contact with soil, soil aggressiveness, stratum supporting the, differential settlement, type of foundation, foundation, safety factor, admissible of the land, minimum depth of, foundation run shoes with armor, cement type, low, gravel with poorly graded sand., mts, license plate, valid from basement to the last floor, esc., wall reinforcement, in intersection of plates columns, esc., Wall, typical throughout its height, horizontal, vertical, rest, column plate, typical, rest, typical, wall, esc., wall, n.p.t., parking lot, solid slab, tank cover, n.p.t., stato ext., parking lot, n.p.t., esc., of the modified proctor, compacted earth, n.p.t., vehicular ramp, vtq, tank s, in mesh, dcapa inf., slab, vtq, in mesh, dcapa sup., vtq beam, esc., in mesh, main access ladder, esc., parking lot, n.p.t., esc., beam, proy. beam, esc., vescp, Wall, n.p.t., n.p.t., Main income, foundation, esc., cut, cyclopean, esc., cut, esc., foundation beam, foundation beam, esc., foundation beam, esc., sole, cc racing foundation, poor concrete, esc., cut, n.p.t., n.f.c., detail zapata column, sole, esc., poor concrete, in mesh, n.p.t., seal flexible seal, n.f.c., sole, foundation with footings, poor concrete, beam encounter detail, esc., n.p.t., n.f.c., up to the level, note:, false foundation, All foundations on the side of the cistern shall, shoe isolated the falza zapata will be deepened in its entirety, count on a falza zapata as indicated. in the case of, false shoe, concrete, max. large stone, running shoe, esc., cis wall detail mc, cut, false shoe, to tarnish with, waterproofing, transv., n.f.c., n.f.cist., vert., proy. wall, n.p.t., service stairs, cyclopean step, concrete ladder, esc., parking lot, esc., n.p.t., staircase, esc., beam, staircase, beam, esc., foundation, cyclopean, in mesh, cross, cistern wall detail, n.f.cist., n.f.c., waterproofing, to tarnish with, cut, esc., n.p.t., proy. wall, vert., transv., in mesh, tank, cto. machine, vtq, high roof tank, dcapa inf., in mesh, vtq, vain reinforcement, bottom up, dcapa sup., in mesh, tank cover, proy. wall, run up down, in mesh, top layer, bottom layer, transv., transv., esc., transv., specified foundation width, cut typical foundation of, plates columns, cut, esc., proy. column plate, n.f.c., proy. foundation beam, n.p.t., sole, poor concrete, slab, draft:, scale:, flat:, address:, owner:, responsible professional:, reg. chap.:, details structures, sheet:, signature of the designer:, multifamily housing, date:, drawing:, simply supported, upper stair support, detail of support reinforcement, of and
Raw text data extracted from CAD file:
| Language | Spanish |
| Drawing Type | Plan |
| Category | Construction Details & Systems |
| Additional Screenshots |
 |
| File Type | dwg |
| Materials | Concrete |
| Measurement Units | |
| Footprint Area | |
| Building Features | Deck / Patio, Elevator, Parking, Garden / Park |
| Tags | autocad, beams, details, DWG, erdbebensicher strukturen, flat, FOUNDATION, map, multifamily, plan, run, seismic structures, slab, specifications, stairs, structural, strukturen |








