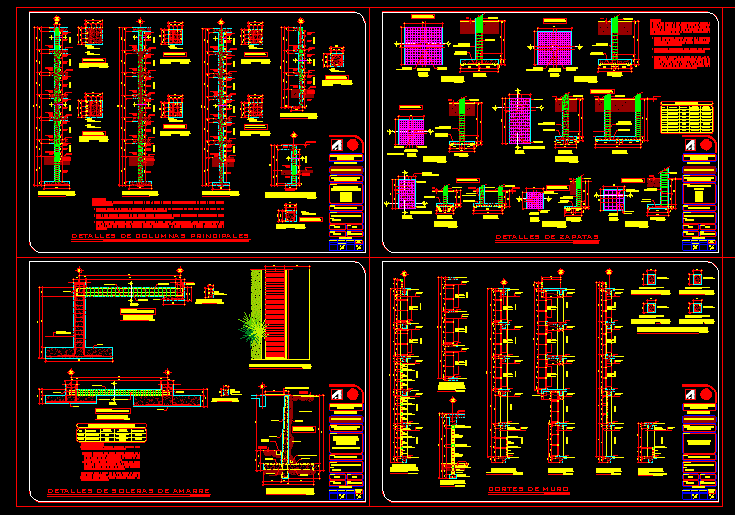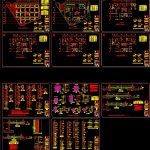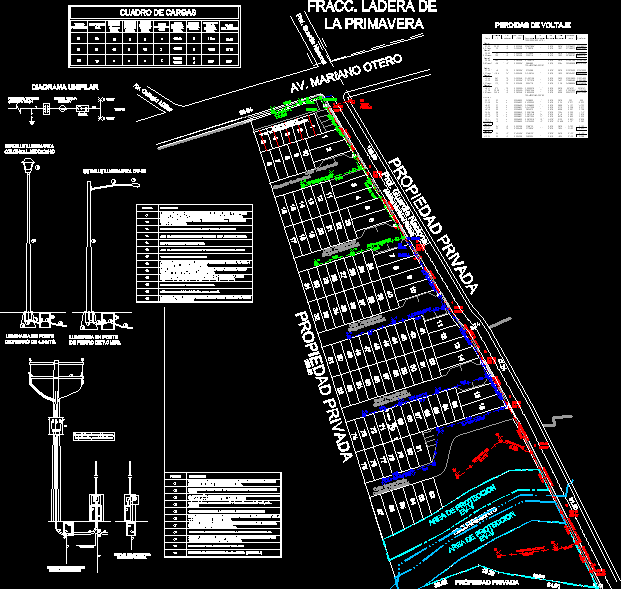Foundation Plane Office Building DWG Detail for AutoCAD

PLANT FOUNDATION OFFICES BUILDING;5 LEVELS AND BASEMENT , PARKING.INCLUDE COLUMNS ANS SHOES DETAILS
Drawing labels, details, and other text information extracted from the CAD file (Translated from Spanish):
axis, low, goes up, first level, third level, internet area, attention to the citizen, waiting room, reception, individual study, delivery books, store books, tokens of, stage, entry space, entrance to the parking lot, lobby, adviser, legal, audotory, internal, conferences, Press, health services, of the demand, determination, school, infrastructure, institutional, development, specialized, professional, assistant, cellar, lobby, area of tables, Cafeteria, lobby, assistant, professional, Dept. coordination, financial administration, development, magisterial, Office of, documentary analysis, General services, Office of, fourth level, books, cafeteria, identifications, group study area, kitchen, Office of, holding area, cellar, social communicator, internal, cellar, Office of, specialized workers, assistant, professional, Office of, acquisitions, lobby, professional boss ii, cafeteria, ladies, gentlemen, health services, Office of, reg. sec. presup, Office of, cash operations, administrative section, community service, educational planning, address, holding area, cellar, area of tables, director, departmental, cafeteria, room, together, lobby, Office of, warehouse, holding area, cellar, Office of, Inventory, general wine cellar, area of, lift truck, cafeteria, boss iii, professional, financial section, human resources section, assistant, coordination, office jado, jcp office, professional, assistant, professional ii, assistant, professional, recruitment, personal selection, assistant, professional, management, development of per., professional, assistant, archive, dead, lobby, Dept. coordination, strengthening of, chief professional, assistant, professional, Office of, extracurricular education, educational delivery section, lobby, chief professional, organization section, coordination, professional boss ii, assistant, professional ii, assistants, professionals ii, assistant, professional, lobby, school, educative community, chief professional, assistants, professionals ii, Dept. coordination, pedagogical, manage inventory, edc office, magisterial, coordination, primary level, coordination, basic level, coordination, diversified level, holding area, cafeteria, professional boss iii, holding area, assistant, professional, proy. educ, institutional, training, teacher, archive, dead, cellar, school education section, assistance section, pedagogical, assistant, professional, assistance, pedagogical school, field technicians, digepsa office, lobby, Fifth level, lobby, area of, lift truck, insurance section, jedebi, professional boss iii, assistant, professional, accreditation, certification, inv. evaluation, pedagogical, supervisory area, lobby, assistant, professional, of personal, assistant, professional, assistant, professional, special education, professional, coordination of, special education, assistant, holding area, bilingual education coordination, supervisor office, of schools, guardian, fourth, surveillance, reception, cafeteria, supervisor office, inst. by cooperative, supervisor office, AC
Raw text data extracted from CAD file:
| Language | Spanish |
| Drawing Type | Detail |
| Category | Construction Details & Systems |
| Additional Screenshots |
 |
| File Type | dwg |
| Materials | |
| Measurement Units | |
| Footprint Area | |
| Building Features | Parking, Garden / Park |
| Tags | ans, autocad, base, basement, building, columns, DETAIL, DWG, FOUNDATION, foundations, fundament, levels, office, offices, plane, plant, shoes |








