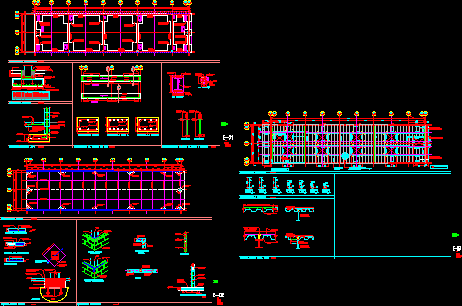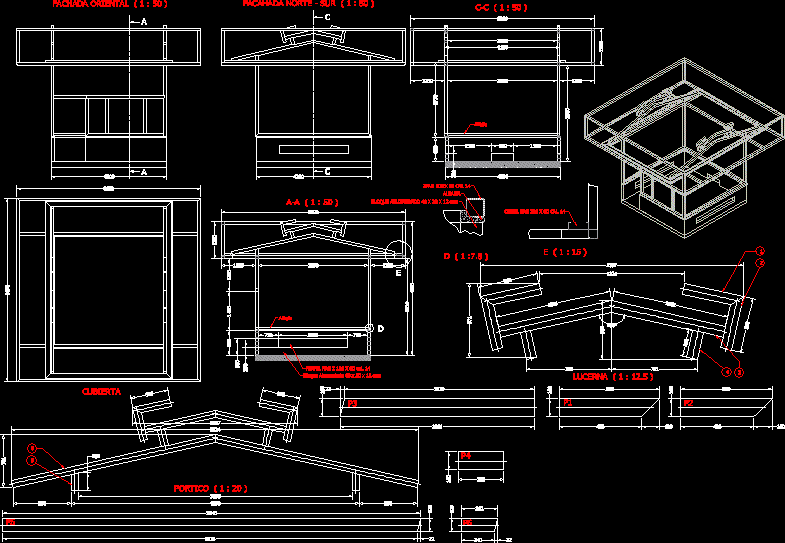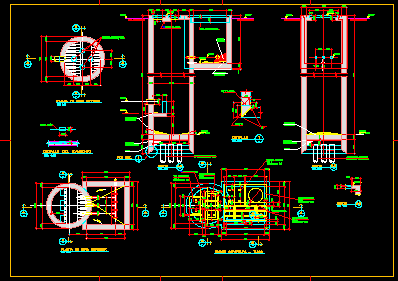Foundation – Rectangular Plant With Details DWG Detail for AutoCAD

Foundation plant and detailsof footings – anchorges – walls armed – Details covered superior and inferior – Isometrics
Drawing labels, details, and other text information extracted from the CAD file (Translated from Spanish):
plant, ing. jorge reyes miranda, arq., foundation plant, foundations and, details, ing. msr, base plate, development of anchor, shoe, standard, threaded, crown, shoe, lower arm, shoe table, cant, dimension ax, top assembly, lock nut, leveling, hydraulic base, development, – – -, insulated footings, sections of garter ties, details of base plates and anchors, ref, of cell, block wall, projection of, reinforcement of, cell, see plant, section of diamonds, details of pavements, elevation a-a ‘ , firm, adjusting nut, leveling nut, detail of control joints, greased side, construction joint, section of firm, construction joint detail, both directions, apply plastic sealant, celotex or polystyrene, in columns, joins to base , anchor see details, longitudinal rods, anchorage detail, compressible., metal column, column, dala, corner, union detail, control joint, steel in joint, floor plan, saw cut, diamond, board of expansion, interior walls rebar, elevation, solid concrete, in both directions, cell cast with, plant, corner, wall plant, firm and, variable, steel deck details, indicate another separation, self-weld nelson bolt, no scale, sections to use, mezzanine floor, mesh electrowelded, upper rod, indicates connection to moment, type in corners, of placement of, steel deck in beams, correct position, galvanized sheet, incorrect position, anchor rod, placed in the sup. bed, mezzanines and, reinforced thickness with mesh
Raw text data extracted from CAD file:
| Language | Spanish |
| Drawing Type | Detail |
| Category | Construction Details & Systems |
| Additional Screenshots |
 |
| File Type | dwg |
| Materials | Concrete, Plastic, Steel, Other |
| Measurement Units | Metric |
| Footprint Area | |
| Building Features | A/C, Deck / Patio |
| Tags | armed, autocad, base, covered, DETAIL, details, DWG, footings, FOUNDATION, foundations, fundament, plant, rectangular, superior, walls |








