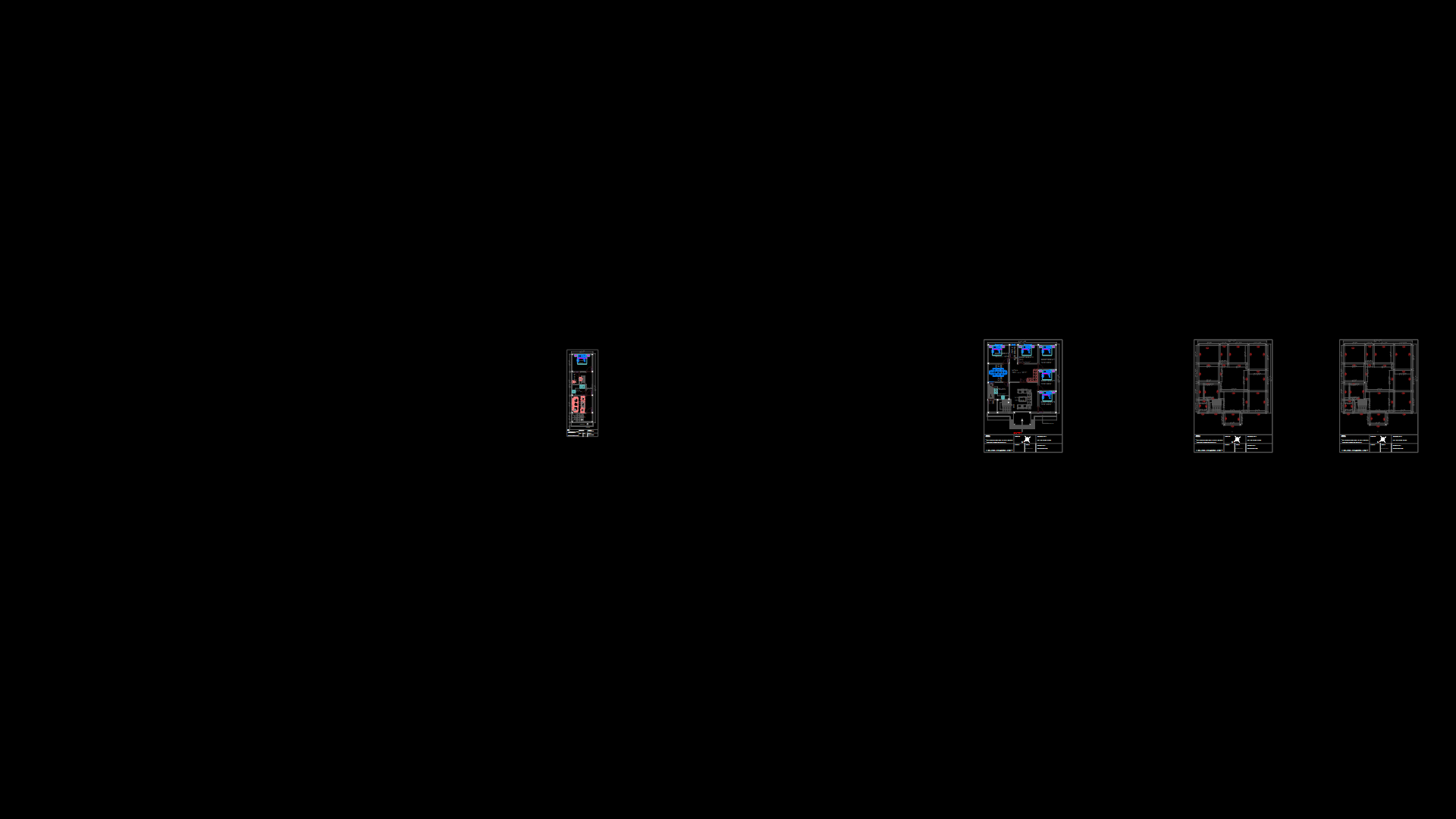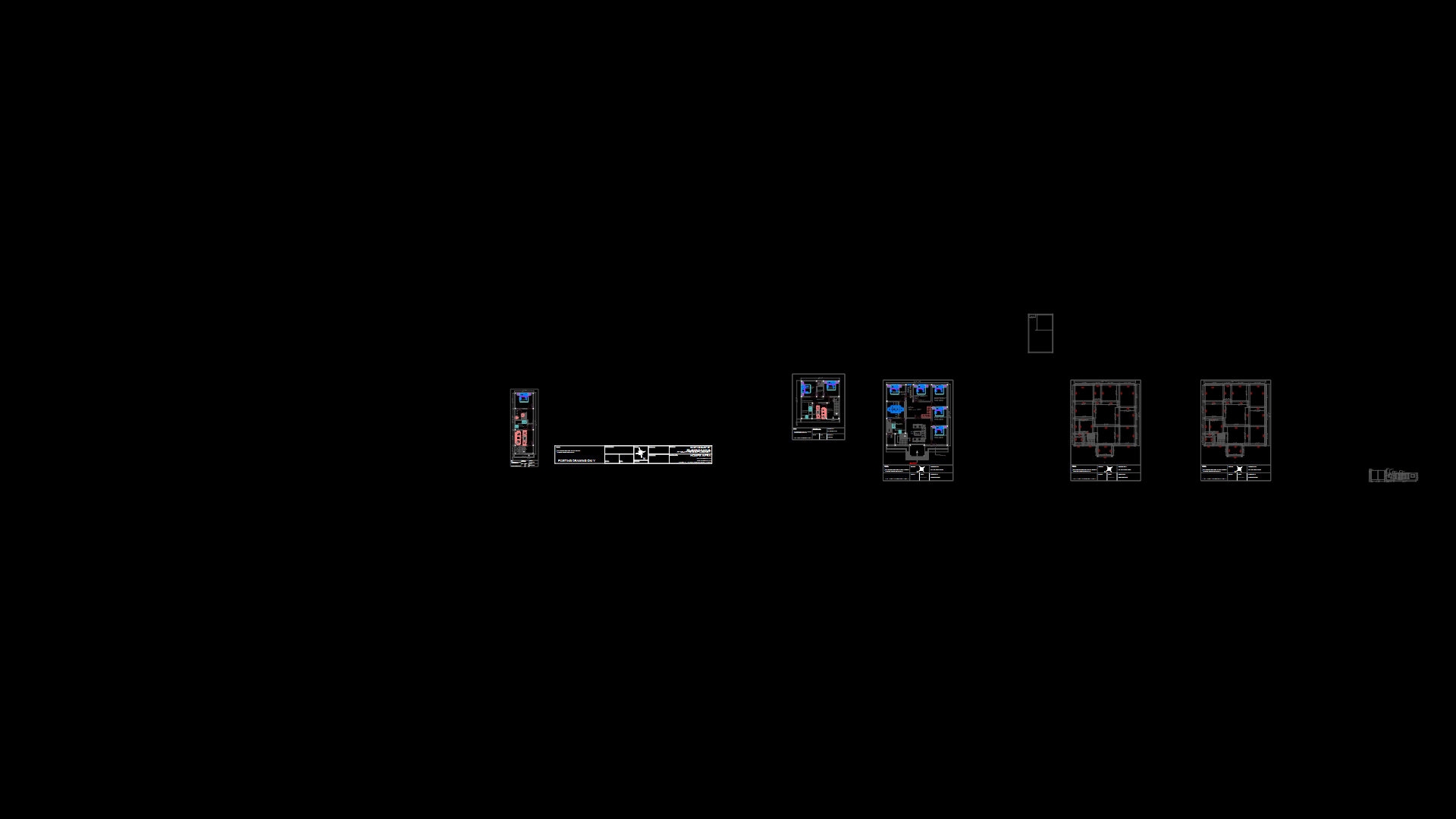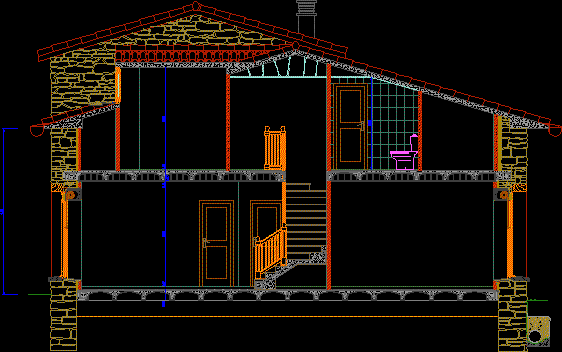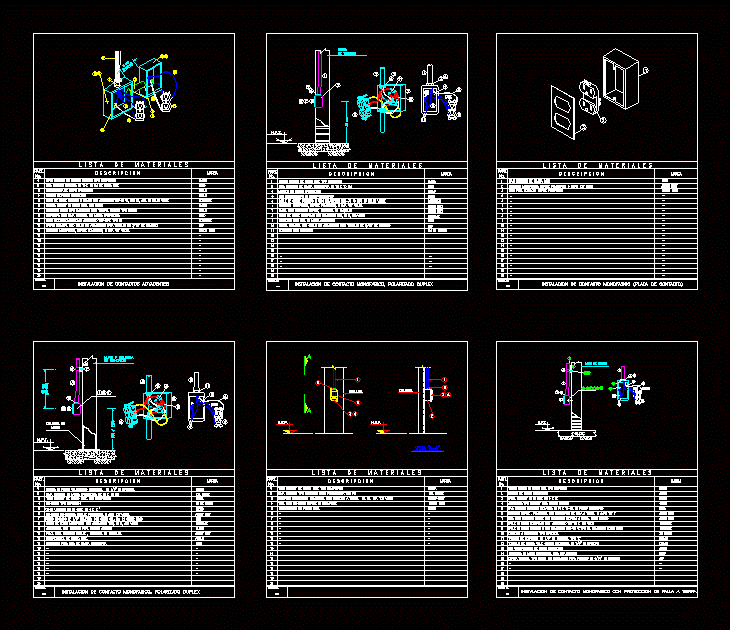Foundation–School 6 Classrooms DWG Block for AutoCAD
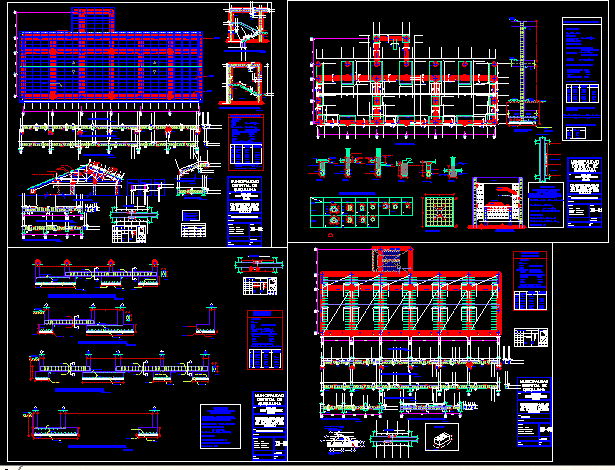
Foundations for school 6 classrooms
Drawing labels, details, and other text information extracted from the CAD file (Translated from Spanish):
in., in., in., variable, varies according to the ramp, in., cover in clay tile colonial type on bold, wood belts, timber structure type tijeral m., overlapping area with, wood, masonry, all wall masonry units are manufactured with the minimum dimensions indicated in this plan. may be of silico clay should be classified as a minimum in the type of the corresponding norm itintec, mortar:, overlaps splices, slabs, beams, colum, slabs beams, in columns, no splices of the top reinforcement will be allowed at a length of the beam slab light each side of the supporting column, the emplacements will be located in the central third will not be emplamaran more than the armor in the same section, stirrups, rmin, shoe armed detail, nfp, nfp, sidewalk, cut, scale, p.m., cement concrete, sobrecimiento, p.g, cement concrete, foundation, cement concrete, flooring, cement concrete, flooring, p.g, cement concrete, foundation, of columns, level, nfp, p.m., cement concrete, foundation for stairs, section, section, section, beam, axis, axis, nfp, cut, p.m., cement concrete, sobrecimiento, p.g, cement concrete, foundation, flooring, cºsº, flooring, cºsº, flooring, cºsº, section, flooring, cºsº, flooring, cºsº, flooring, cºsº, scale, det. typical shoe column, section, natural terrain level, nfp, cut, p.m., cement concrete, sobrecimiento, cement concrete, flooring, p.g, cement concrete, foundation, scale, of beams, values of, lower reinforcement, superior reinforcement, anyone, note: do not join more than the total area in the same section in case of not joining in the areas indicated with the specified percentages increase the length of the site in a consult the designer for light beams the lower steel will be spliced on the supports being the length of Place equal cm for iron of cm for iron, wood group, section, Foundation level: highest level., foundation slabs, Straight length of stirrup hooks, Upper bed reinforcement: column support areas, rebozo inferior bed: central areas between columns, appropriate splice areas in beams, in beams, Minimum anchor lengths splice, concrete free coatings, l. hooks, of foundation, steel:, foundation beams: cm, buried plates: cm, shoes: cm, Mooring columns: cm, l. anchorage, soil factor:, predominant period of the soil: sec, Soil seismic classification:, Service load capacity:, seismic zone: zone ii, Area factor:, f’c, basic technical specifications, mooring columns, concrete:, plates of cºaº, foundation beams, columns of cºaº, Support layer: granular sand floor, results of the study, soil mechanics, foundation, Concrete free coatings:, Min. anchor splice lengths:, Mooring columns: cm, slabs: cm, beams: cm, columns: cm, basic technical specifications, steel:, Surpluses:, slabs, columns, beams, concrete:, f’c, running foundations, concrete cyclopean, c: h pg max, overload
Raw text data extracted from CAD file:
| Language | Spanish |
| Drawing Type | Block |
| Category | Construction Details & Systems |
| Additional Screenshots |
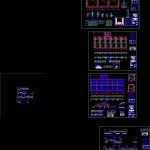 |
| File Type | dwg |
| Materials | Concrete, Masonry, Plastic, Steel, Wood |
| Measurement Units | |
| Footprint Area | |
| Building Features | |
| Tags | autocad, base, block, classrooms, DWG, FOUNDATION, foundations, fundament, school |
