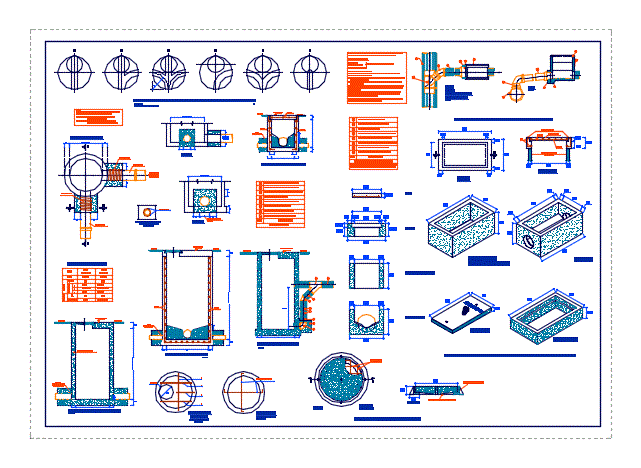Foundation Shoe Runs DWG Block for AutoCAD

Foundation from a small house base footings
Drawing labels, details, and other text information extracted from the CAD file (Translated from Spanish):
stay, dinning room, study, sanitary, kitchen, service room, master bedroom, children bedroom, bath, room of visits, cut, children bedroom, bath, kitchen, stay, master bedroom, bath, dinning room, lobby, foundation design, structural design: house habiatation, drop load, cuts, low level, cimentacion plant, low level, top floor, roof plant, southeast facade, northwest facade, mezzanine, rooftop, cut, stay, dinning room, study, sanitary, kitchen, service room, master bedroom, children bedroom, bath, room of visits, cut, low level, top floor, construction system walls, stay, dinning room, study, sanitary, kitchen, service room, master bedroom, children bedroom, bath, room of visits, cut, low level, top floor, window construction system, drop load, mezzanine, rooftop, mezzanine, rooftop, drop load, stay, dinning room, study, sanitary, kitchen, service room, master bedroom, children bedroom, bath, room of visits, cut, house room, low level, top floor, roof plant, southeast facade, northwest facade, empty, low, low level, low level, low level, stay, dinning room, study, sanitary, kitchen, service room, master bedroom, children bedroom, bath, room of visits, cimentacion plant
Raw text data extracted from CAD file:
| Language | Spanish |
| Drawing Type | Block |
| Category | Construction Details & Systems |
| Additional Screenshots |
 |
| File Type | dwg |
| Materials | |
| Measurement Units | |
| Footprint Area | |
| Building Features | |
| Tags | autocad, base, block, DWG, footings, FOUNDATION, foundations, fundament, house, shoe, small |








